401 W. Tomaras, Savoy, IL 61874
$388,000
Sold Price
Sold on 6/09/2023
 4
Beds
4
Beds
 2F 2H
Baths
2F 2H
Baths
 3535
SF
3535
SF
| Listing ID |
11166837 |
|
|
|
| Property Type |
House |
|
|
|
| County |
Champaign |
|
|
|
| Township |
Champaign |
|
|
|
|
| School |
Champaign CUSD 4 |
|
|
|
| Total Tax |
$6,657 |
|
|
|
| Tax ID |
03-20-36-155-002 |
|
|
|
| FEMA Flood Map |
fema.gov/portal |
|
|
|
|
4/5 BR, 4 Bath, Pool, Full Basement & 3 Car Garage in Savoy
PROPERTIES OF THIS SIZE DO NOT HIT THE MARKET OFTEN! Ref 1546 - 401 W. Tomaras Avenue, Savoy, IL 61874 Offered For Sale at $399,00 Fabulous 2 Story Home just minutes from Schools, Shopping & Dining! Many Key Components of this Home have Been Updated! This home has the Space, Floor Plan, and Updates You've Been Looking For! 4 Bedrooms, 4 total baths (2 full, 2 half baths) 3,496+/- Square Feet! All the Interior -AND- Exterior Space you Need for your Next Get Together! In-ground Pool with Deep End allows for Fun in the Sun! Walking in the front door via the covered front porch, you are greeted with a large living room that features loads of natural lighting, floor to ceiling masonry brick fireplace as the main focal point of the living room with recessed lighting, a ceiling fan, carpet as well as an open concept to the dining nook & kitchen! Continuing through to the kitchen, bar seating for 2, TONS of cabinetry w/ solid surface Corian countertops, floor-to-ceiling storage/pantry area plus coffee station area! Many feature pull-out drawers & soft close features! This main-level kitchen is great for entertaining! Island w/ seating for two, a breakfast nook, & a formal dining room, living room along w/ the newly installed patio cover offer endless fun! These areas all include updated paint schemes along w/ updated fixtures. The Samsung Stainless Steel Appliance Suite is INCLUDED! The main level of the home also features a half bath along w/ a large den/office that could also be used as a main-level guest bedroom! The rear utility room of the home features washer & dryer connections (seller to keep washer & Dryer), & LOADS of built-in storage! This room is also conveniently located directly adjoining the main entrance of the home from the garage! Easy drop-off of large bulky items such as laundry detergent, paper, and much more! Upstairs, you'll find 3 hallway BRs along w/ a large full bath featuring updated vanities, flooring, & an exhaust fan! This full bath features a double vanity w/ hard surface countertops, and a large linen/storage closet and is very functional w/ the shower & stool located in the second portion of the bath! 2 or more people can easily use this full bath without filling tight on space! Each of the 3 secondary bedrooms, all of good size, features natural lighting, dedicated closet space & updated paint tones! The primary BR suite of the home is large & spacious! This is the Primary bedroom you've been looking for! Large enough for a king-size bedroom suite & several dressers/nightstands! This bedroom also features a large walk-in closet! The on-suite full bath features a double vanity and stand-up shower along with an oversized whirlpool tub! The basement of the home is where this house adds a lot of usable space! Going down the stairs, with a second entrance to the staircase from the garage, you'll find a large finished Bonus / Rec Room with a large half bath, wet bar, and storage rooms along with a large cedar-lined closet/storage space! Attached is 3 Car Garage w/ each bay featuring Overhead Door & Automatic Opener, Interior wall surfaces are dry-walled for energy efficiency and cleanliness. Key Updates to the Home in Recent Years: 2015: New Radon Mitigation System 2016: Driveway "Slabjacked" and Leveled 2017: New Sump Pump & Emergency Backup Pump, New Basement Flooring & New Samsung Stainless Steel Kitchen Appliance Suite 2018: New Child Safe Pool Cover 2019: New Hardwood Floors in Dining Room 2020: New Roof, New Gutters, New Garage Doors, New Facia & French Drains Installed 2021: New Covered backyard Patio & High-Efficiency New Furnace 2022: New Pool Pump, New Garage Door Openers, Pool Filter Professionally Cleaned & New Sand Installed; Pool Professionally Opened in June 2023 & Clos
|
- 4 Total Bedrooms
- 2 Full Baths
- 2 Half Baths
- 3535 SF
- 0.30 Acres
- 2 Stories
- Available 4/15/2023
- Traditional Style
- Full Basement
- 871 Lower Level SF
- Lower Level: Unfinished, Finished, Partly Finished
- 1 Lower Level Bathroom
- Open Kitchen
- Other Kitchen Counter
- Oven/Range
- Refrigerator
- Dishwasher
- Microwave
- Garbage Disposal
- Stainless Steel
- Carpet Flooring
- Ceramic Tile Flooring
- Hardwood Flooring
- Vinyl Flooring
- Entry Foyer
- Living Room
- Dining Room
- Family Room
- Den/Office
- Study
- Primary Bedroom
- en Suite Bathroom
- Walk-in Closet
- Bonus Room
- Kitchen
- Laundry
- Private Guestroom
- First Floor Primary Bedroom
- First Floor Bathroom
- 2 Fireplaces
- Wood Stove
- Forced Air
- 2 Heat/AC Zones
- Gas Fuel
- Natural Gas Avail
- Central A/C
- 200 Amps
- Frame Construction
- Brick Siding
- Vinyl Siding
- Asphalt Shingles Roof
- Attached Garage
- 3 Garage Spaces
- Municipal Water
- Municipal Sewer
- Pool: In Ground, Fencing
- Patio
- Fence
- Open Porch
- Covered Porch
- Driveway
- Corner
- Trees
- Near Bus
- Near Train
- $6,657 Total Tax
- $10 per month Maintenance
- HOA: Arbour Meadows Home Owners Association
- Sold on 6/09/2023
- Sold for $388,000
- Buyer's Agent: Zane Parrott
- Company: Parrott Marketing Group, LLC
|
|
Parrott Marketing Group, LLC
|
Listing data is deemed reliable but is NOT guaranteed accurate.
|



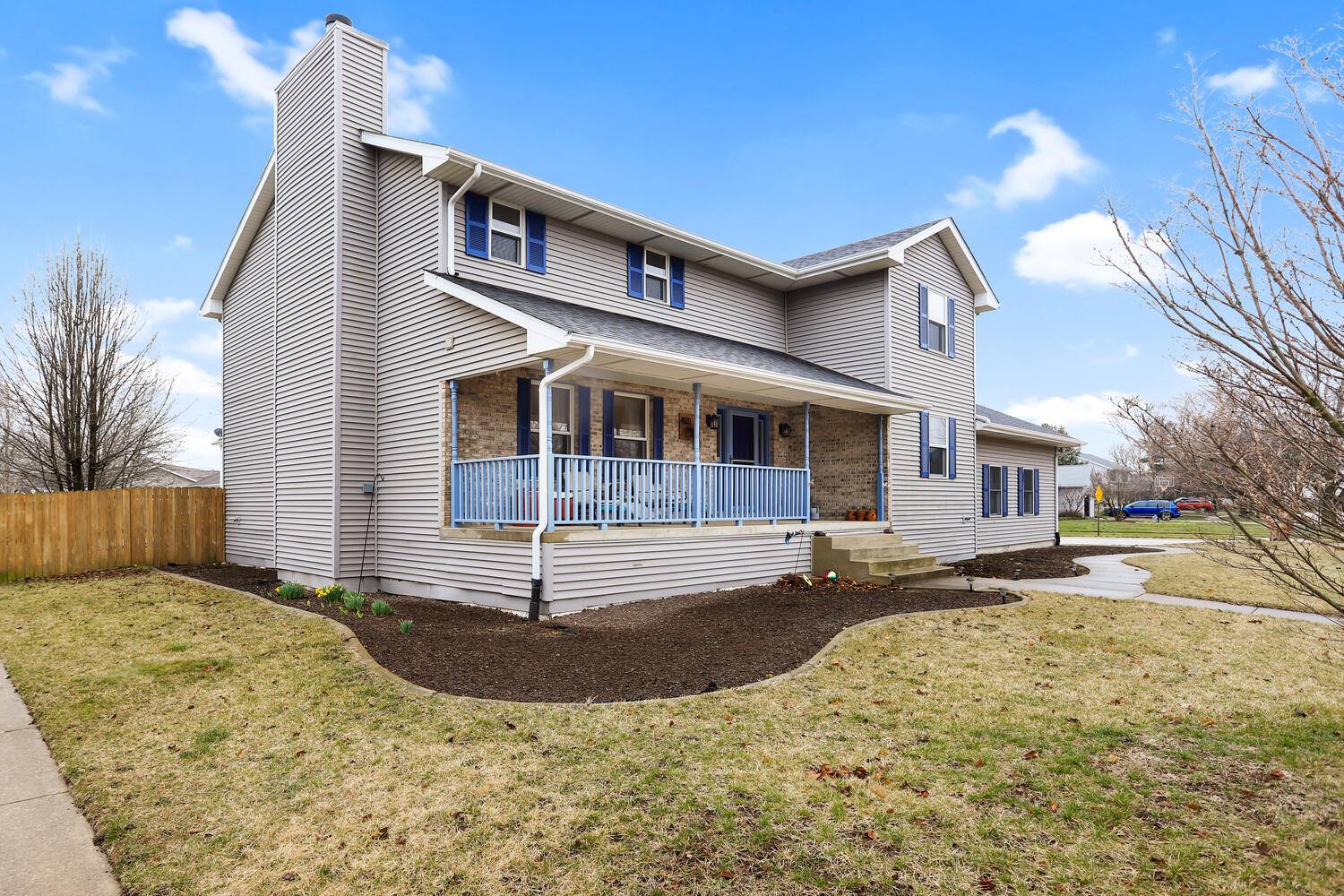


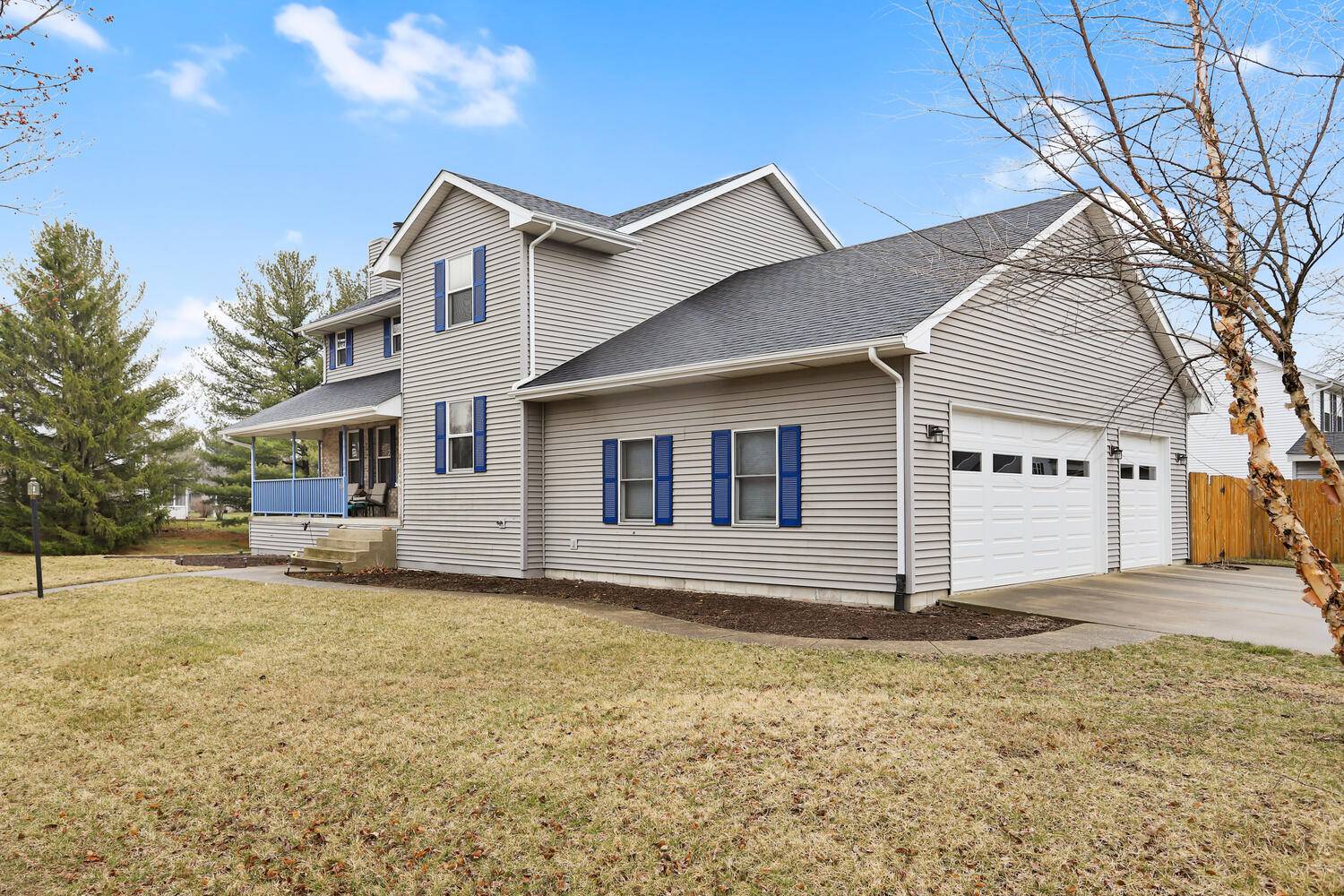 ;
;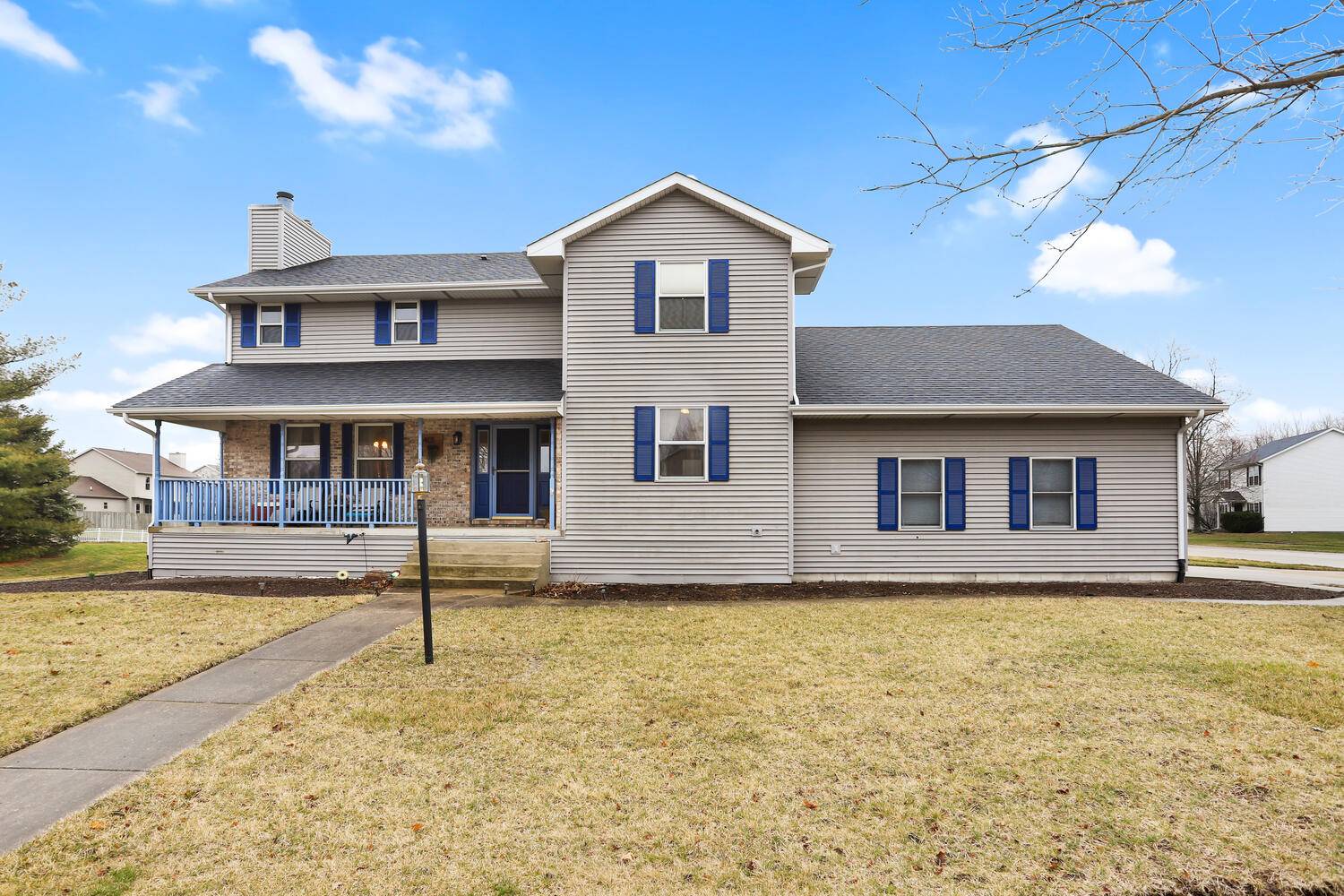 ;
;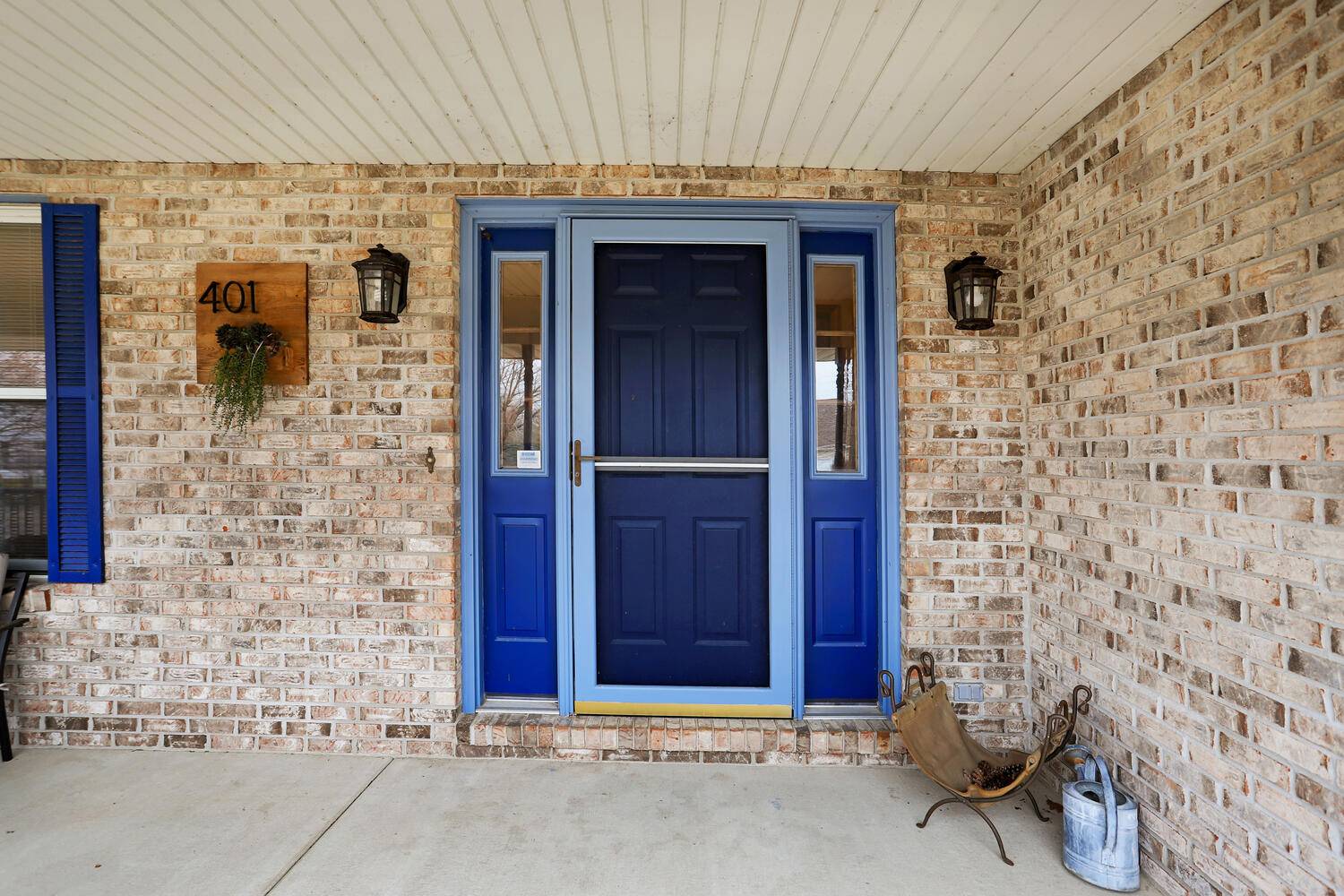 ;
;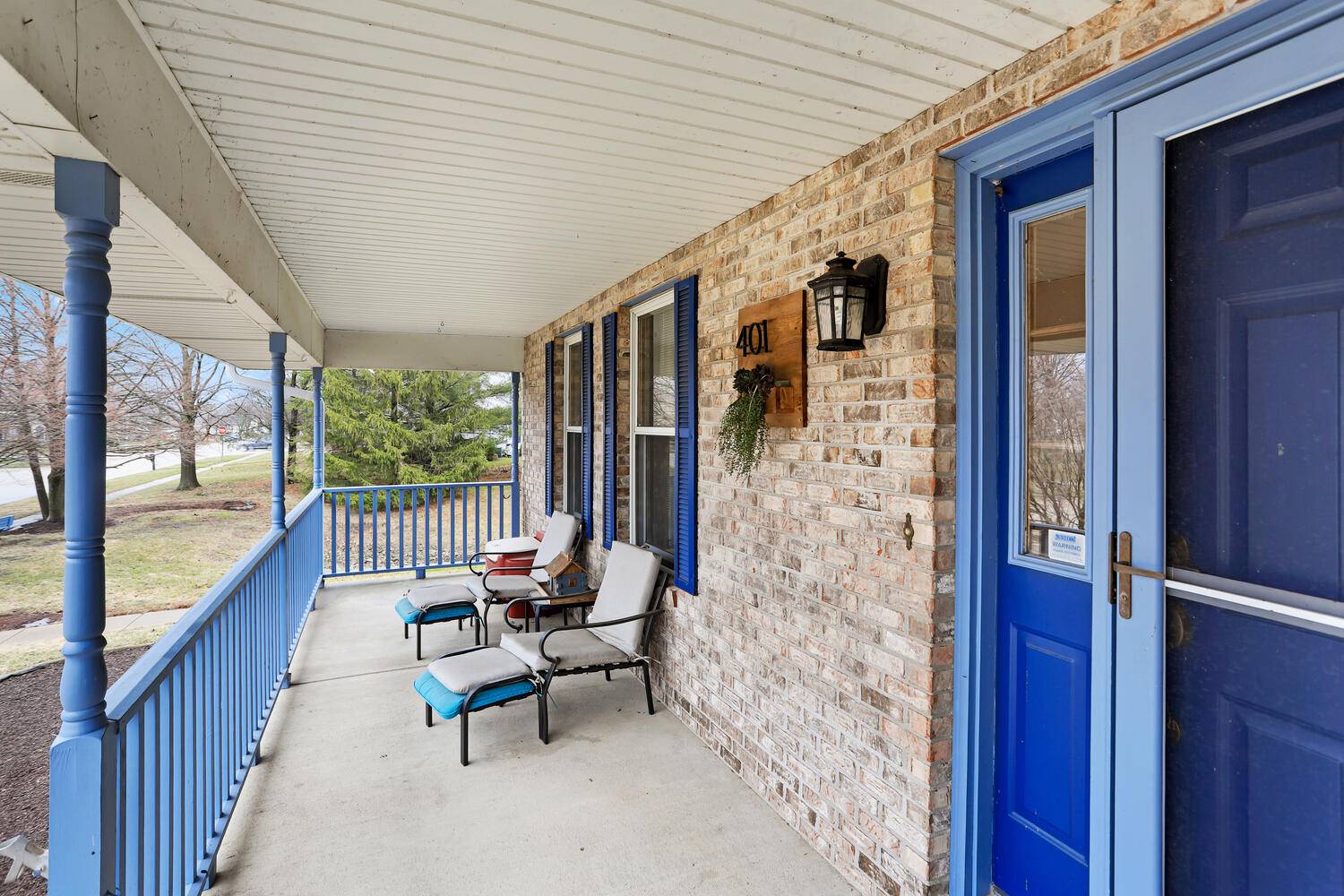 ;
;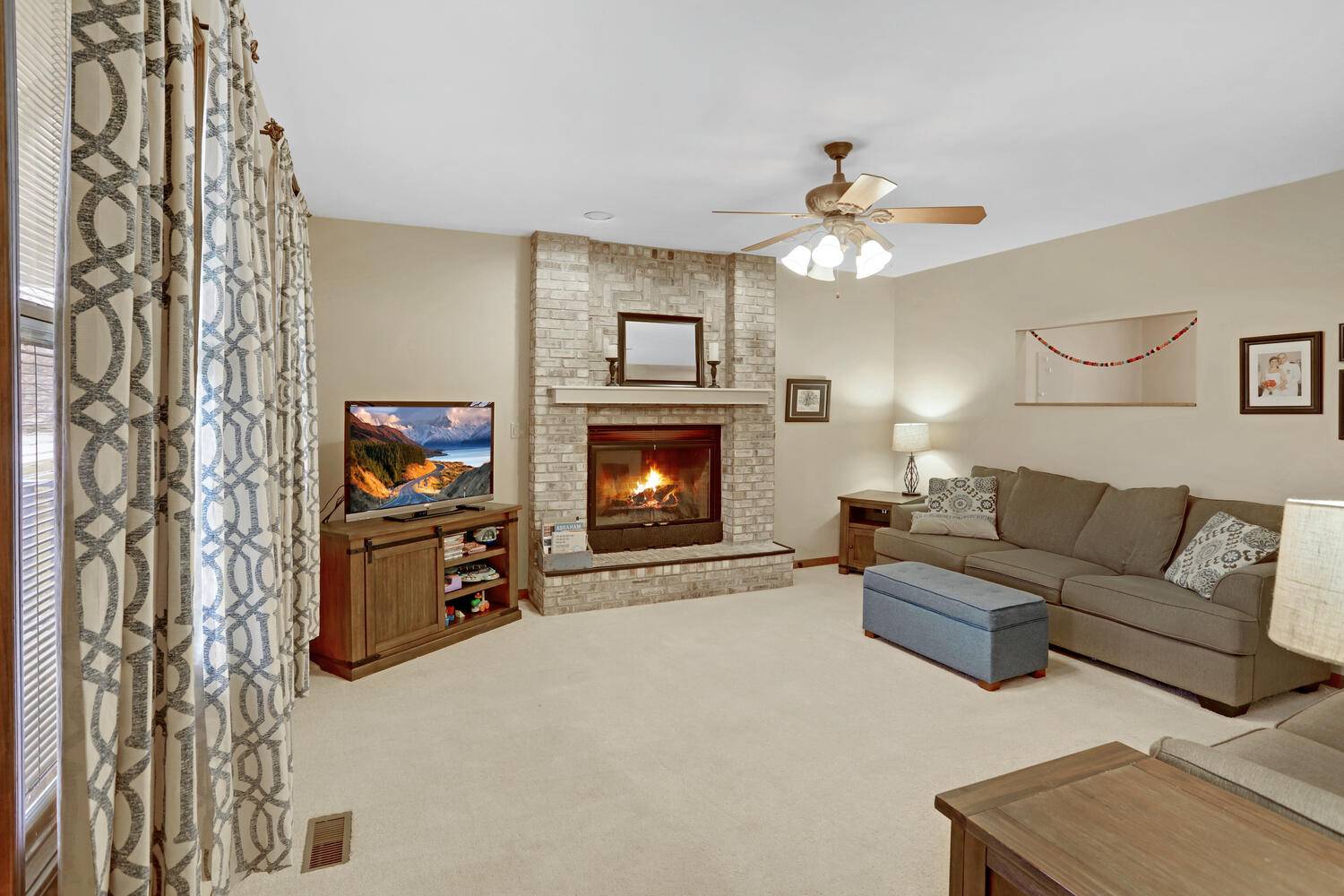 ;
;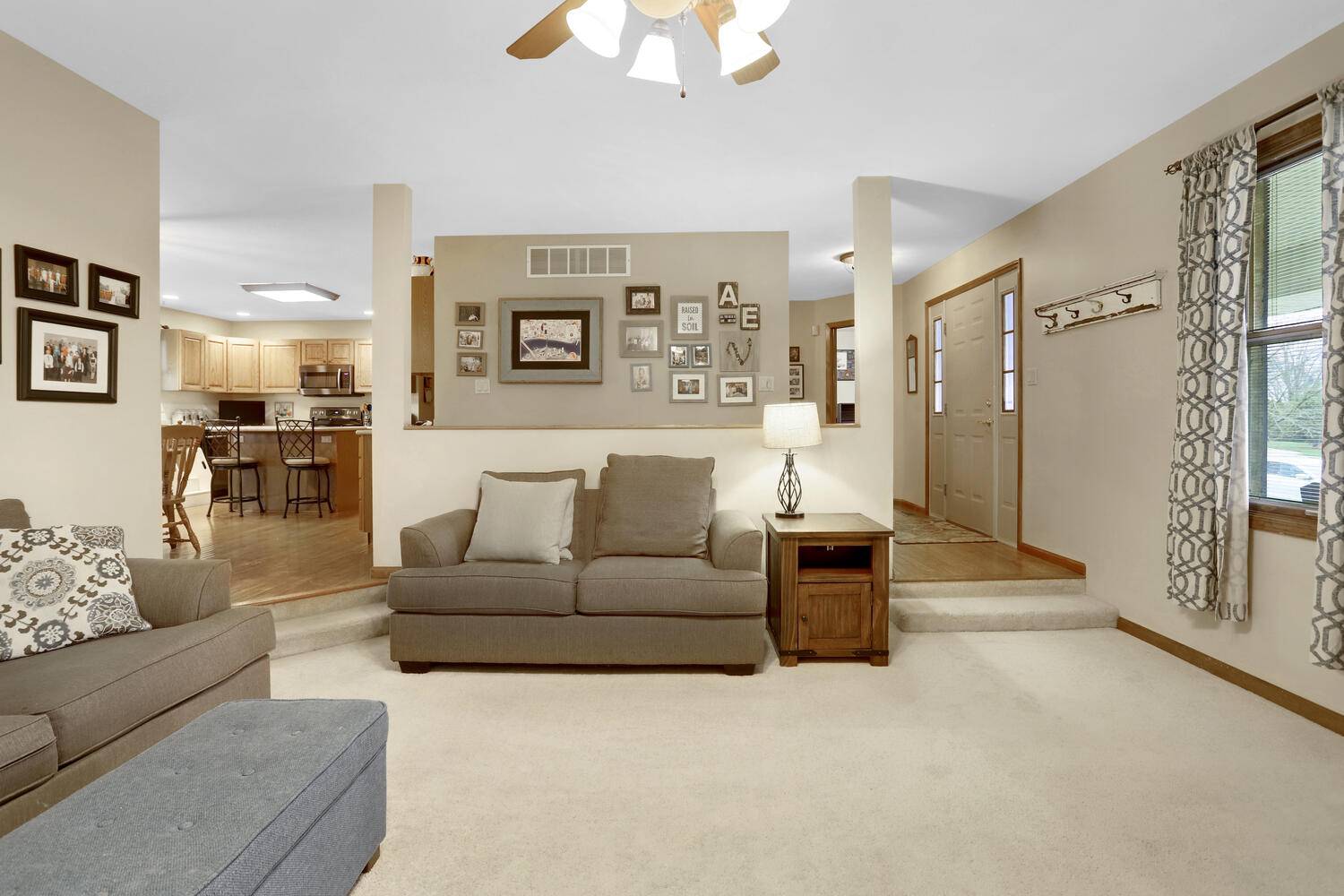 ;
;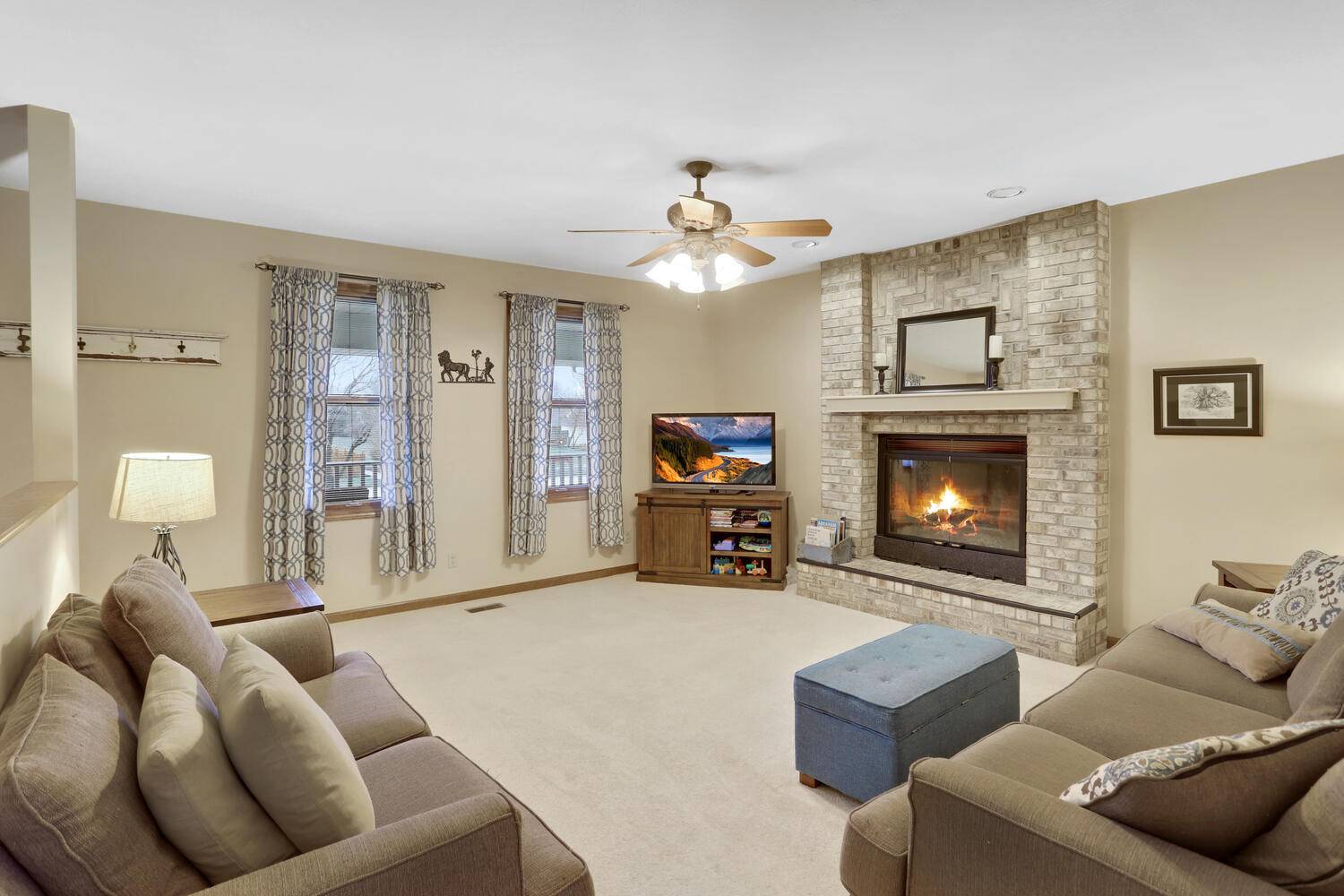 ;
;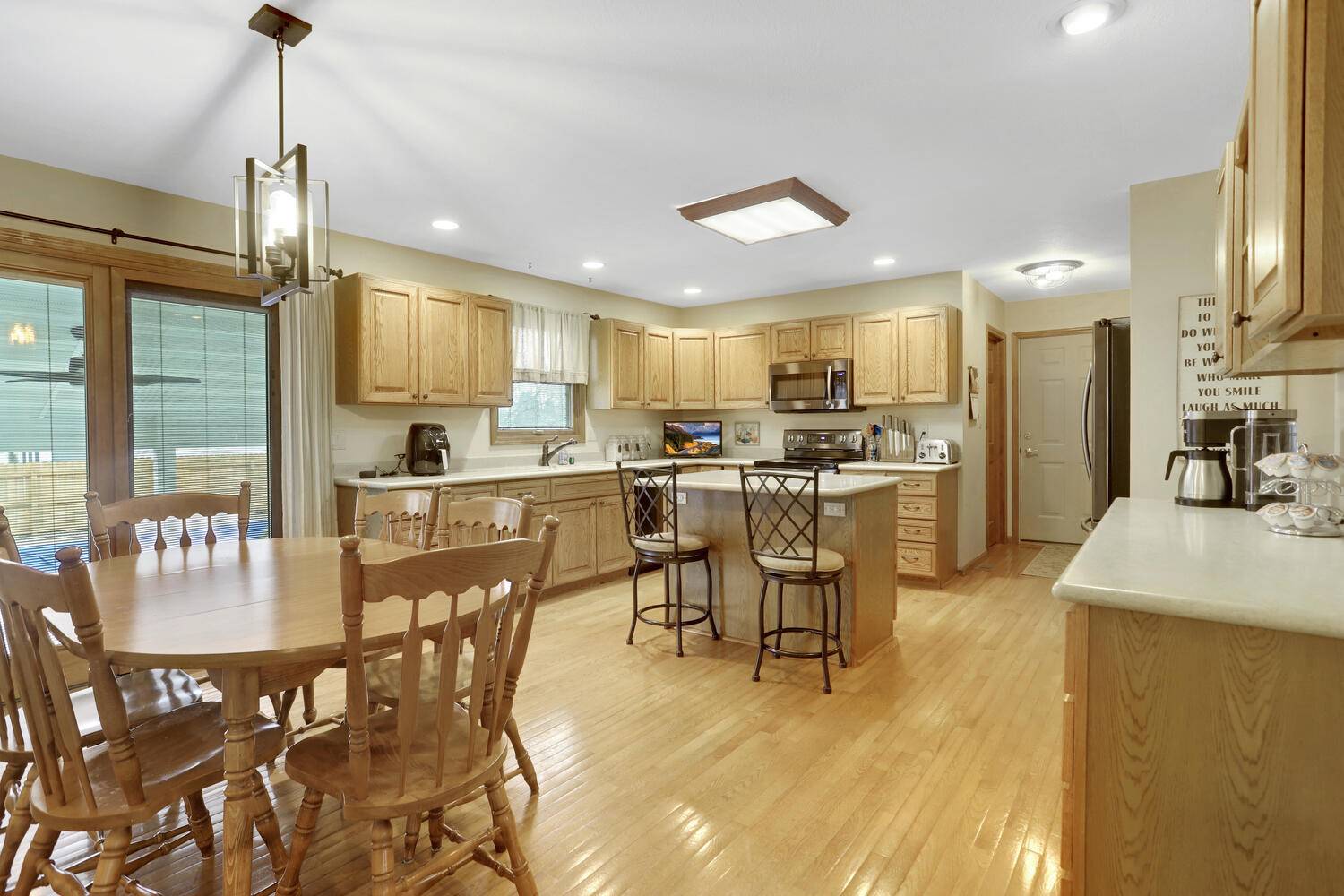 ;
;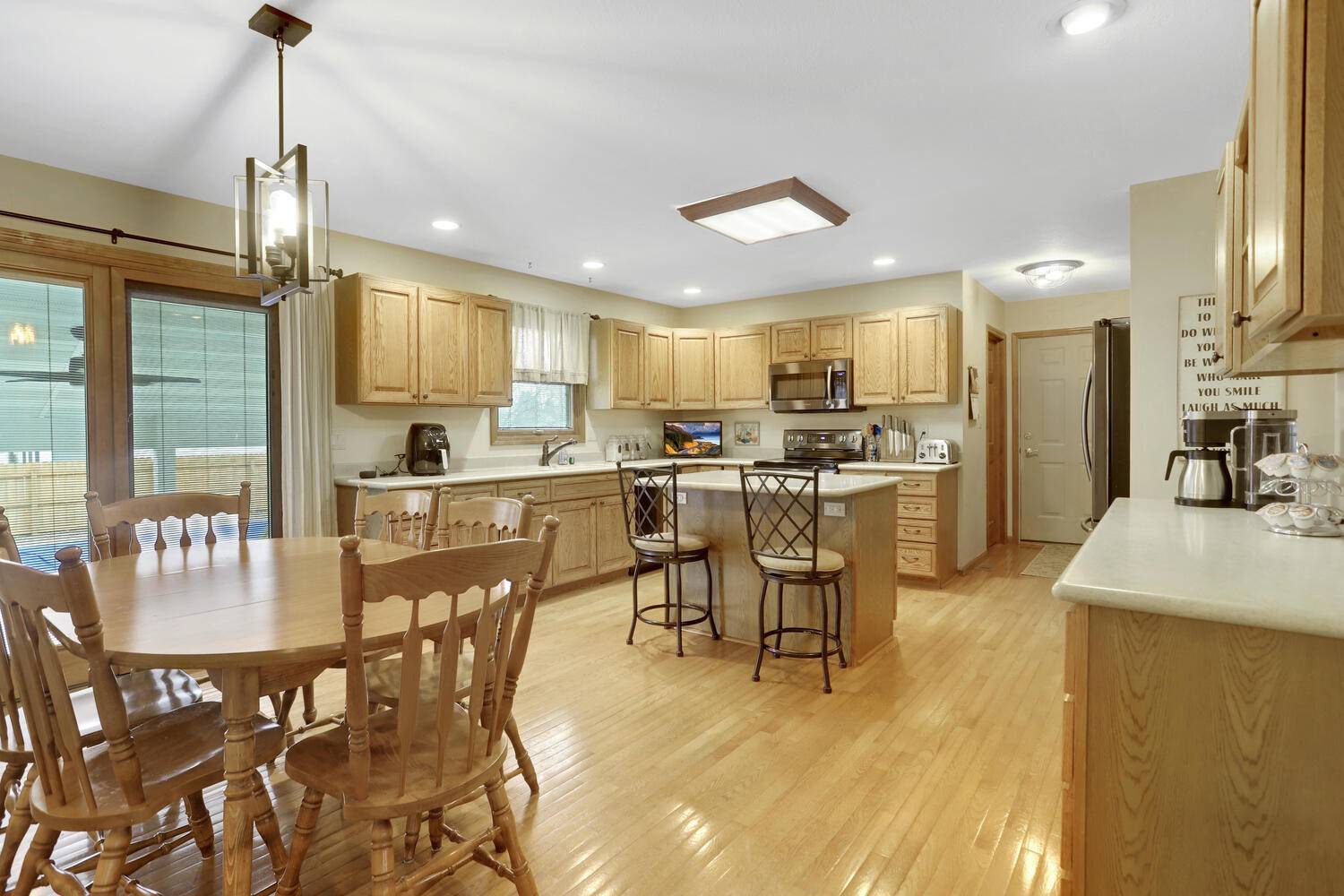 ;
;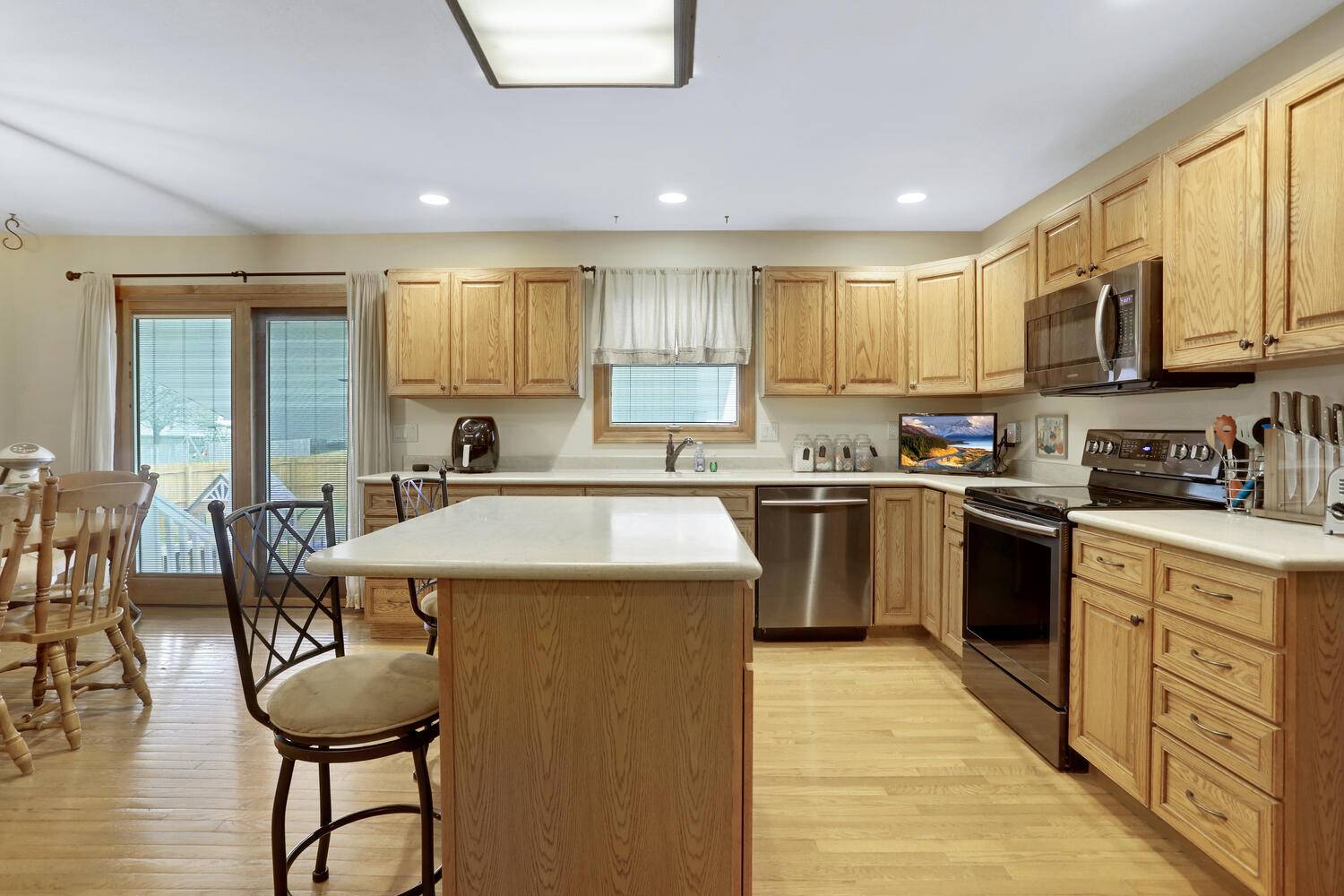 ;
;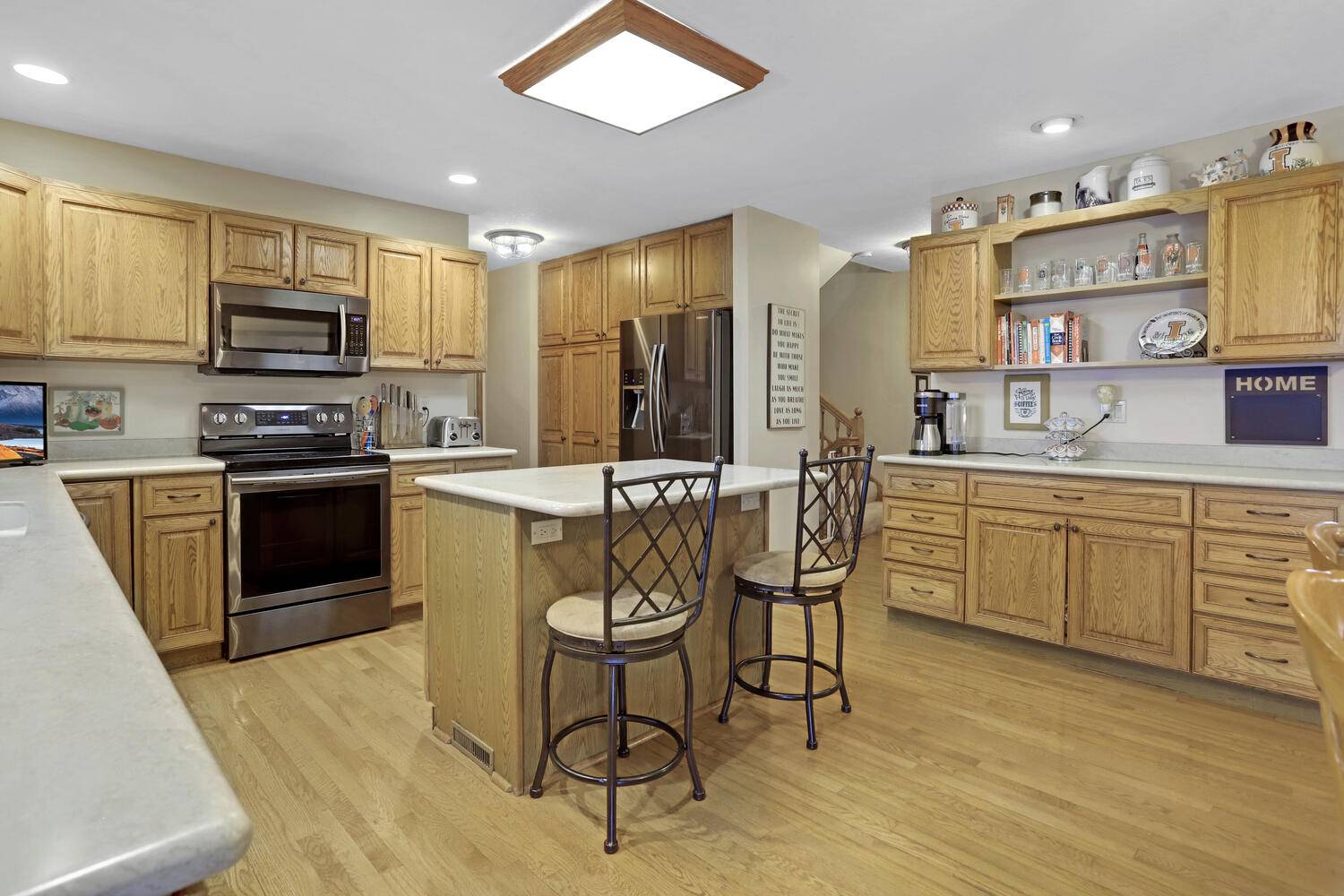 ;
;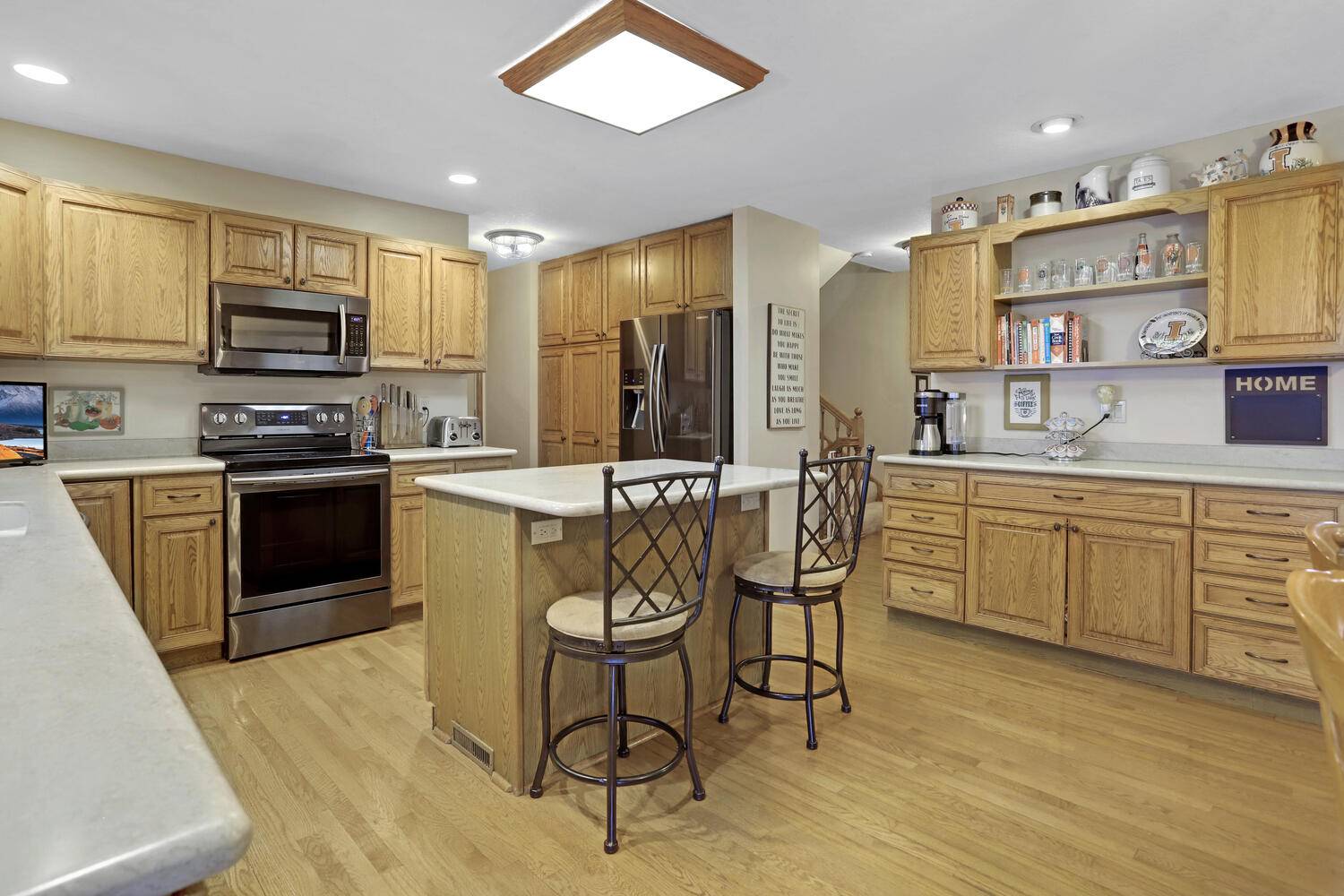 ;
;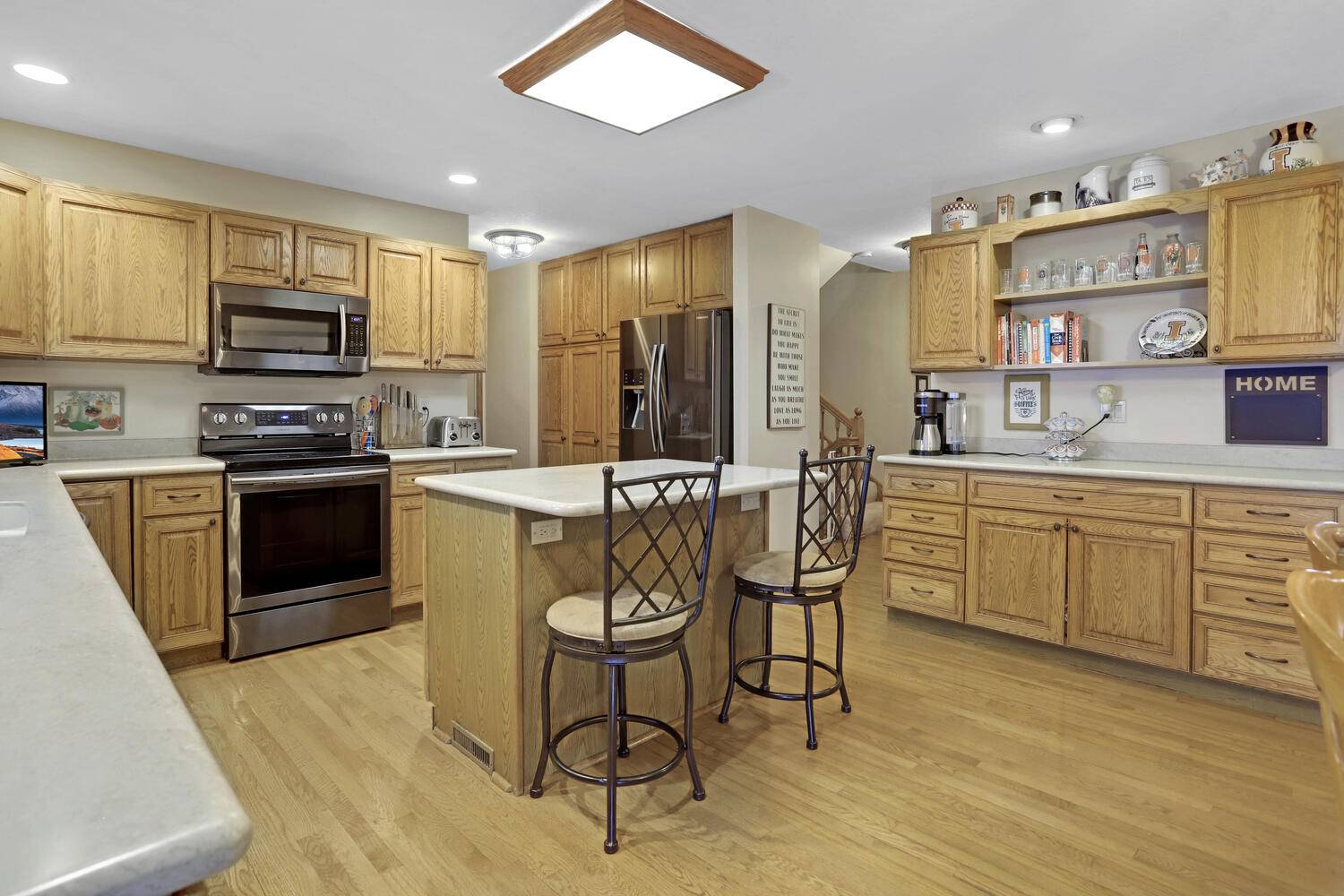 ;
;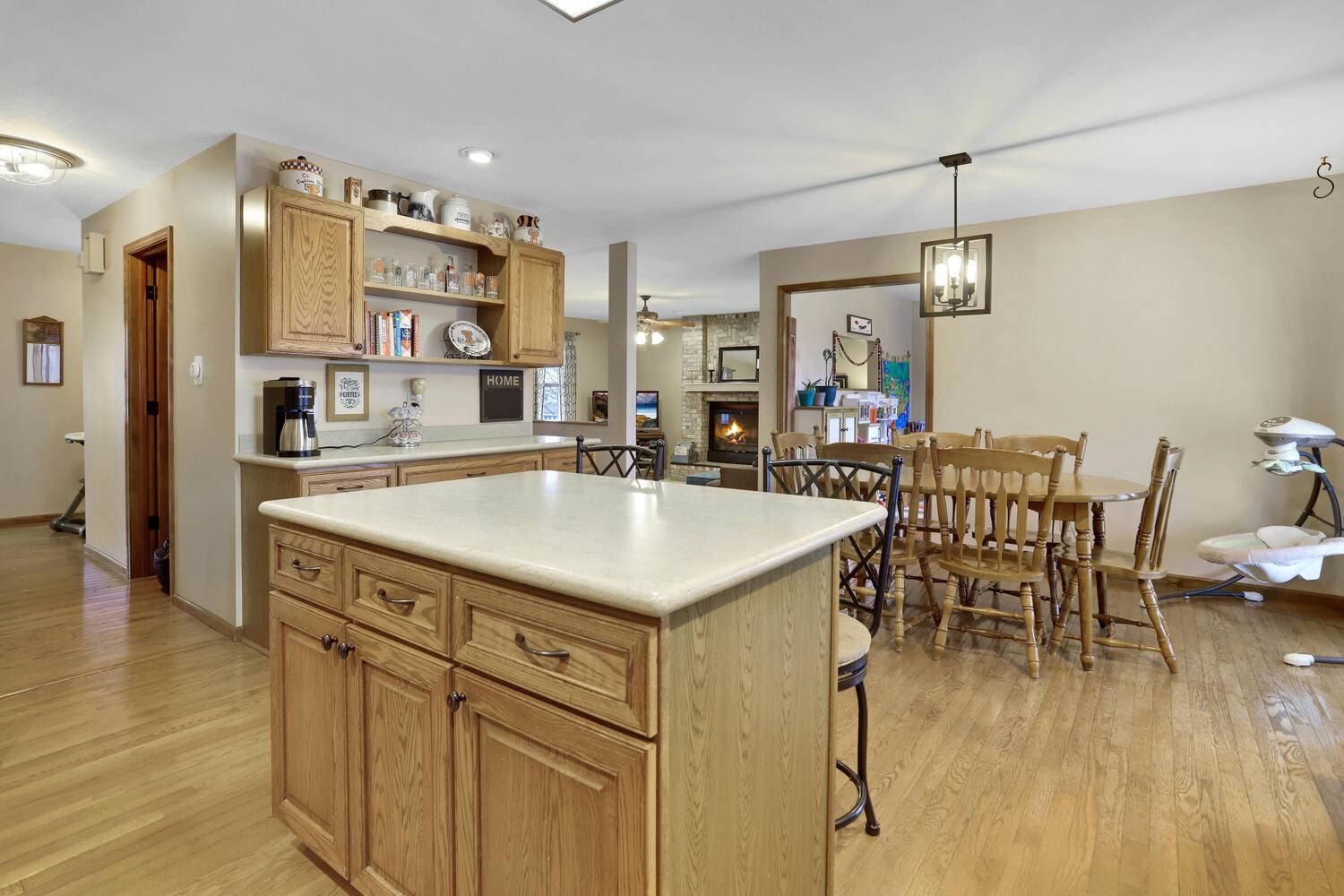 ;
;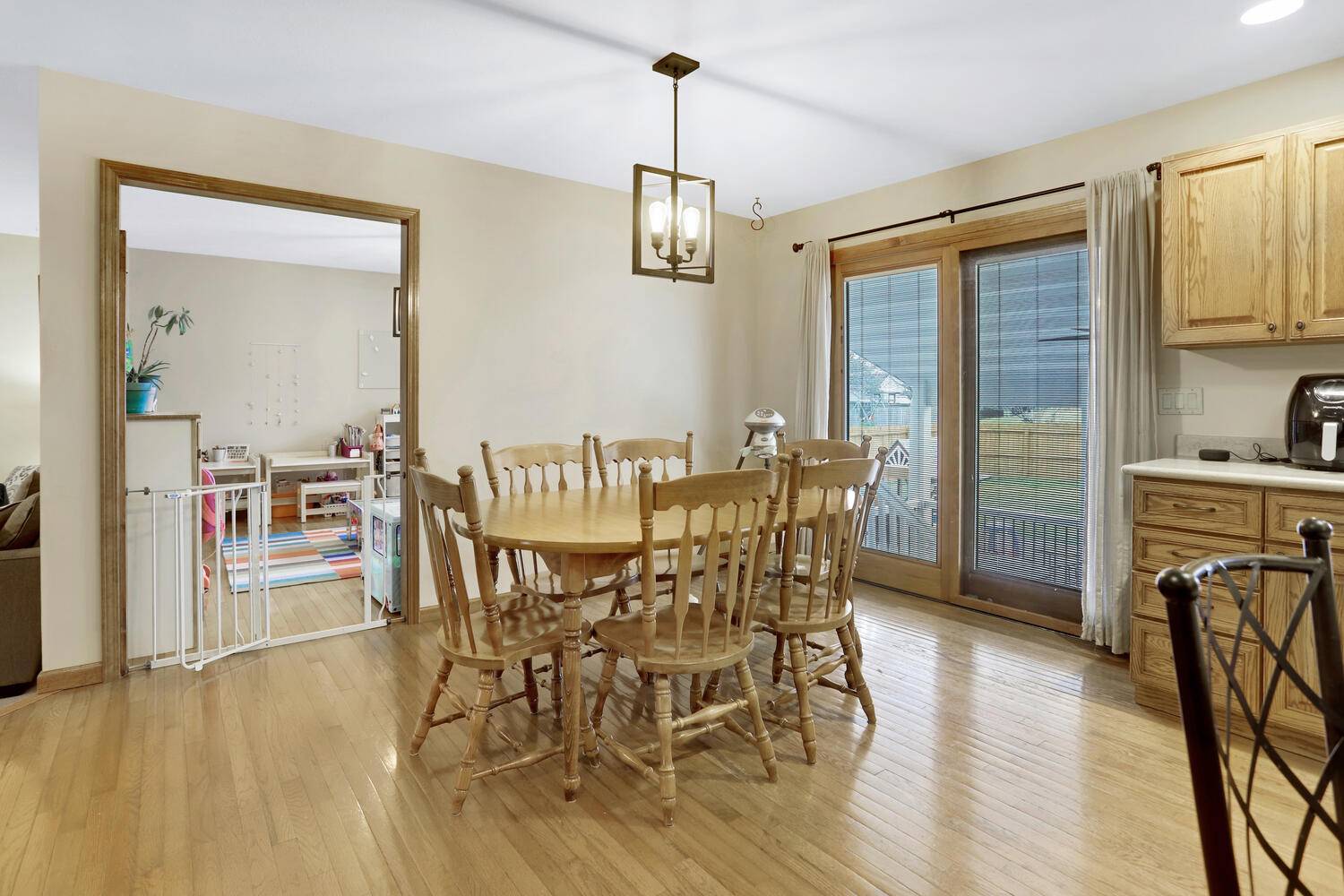 ;
;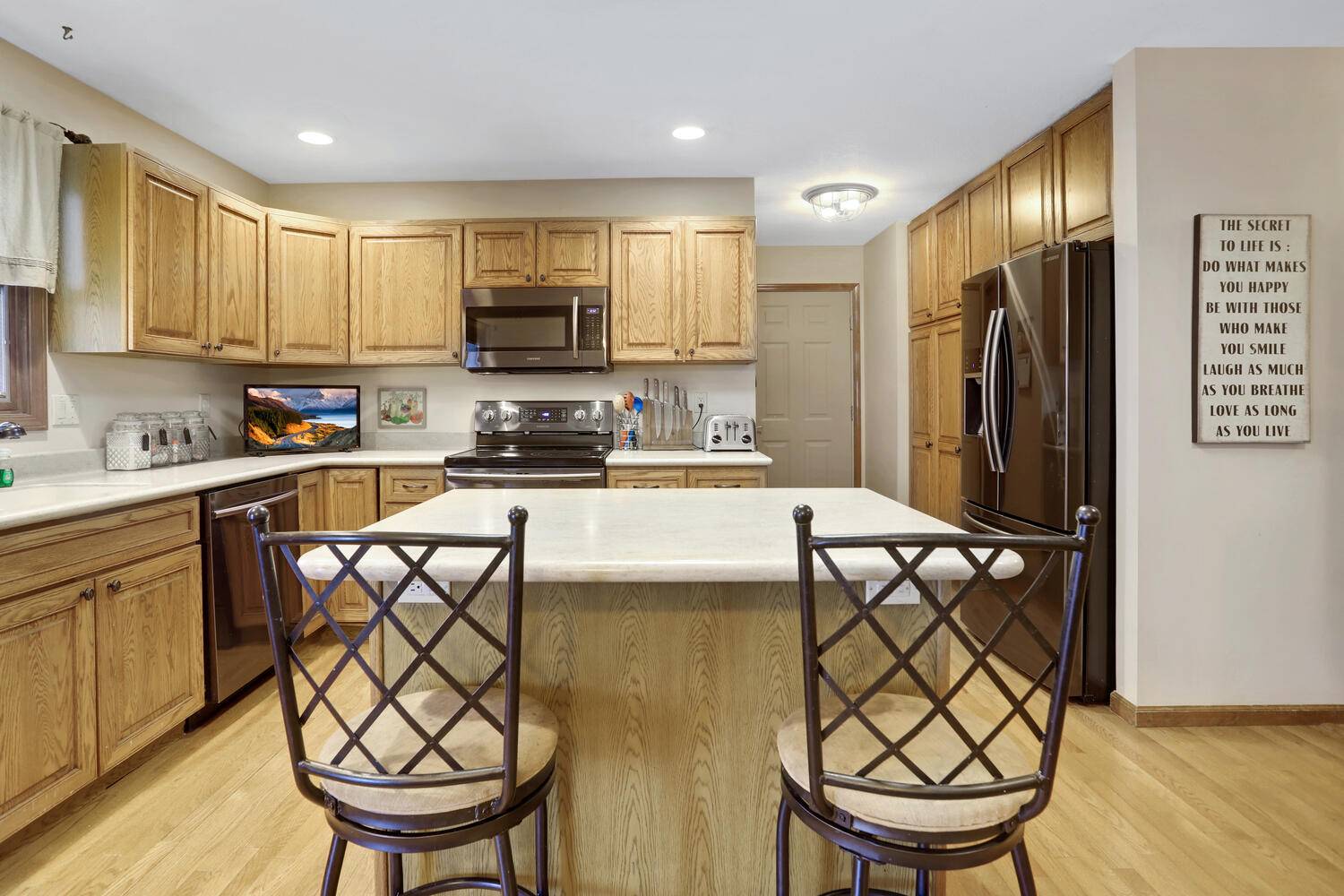 ;
;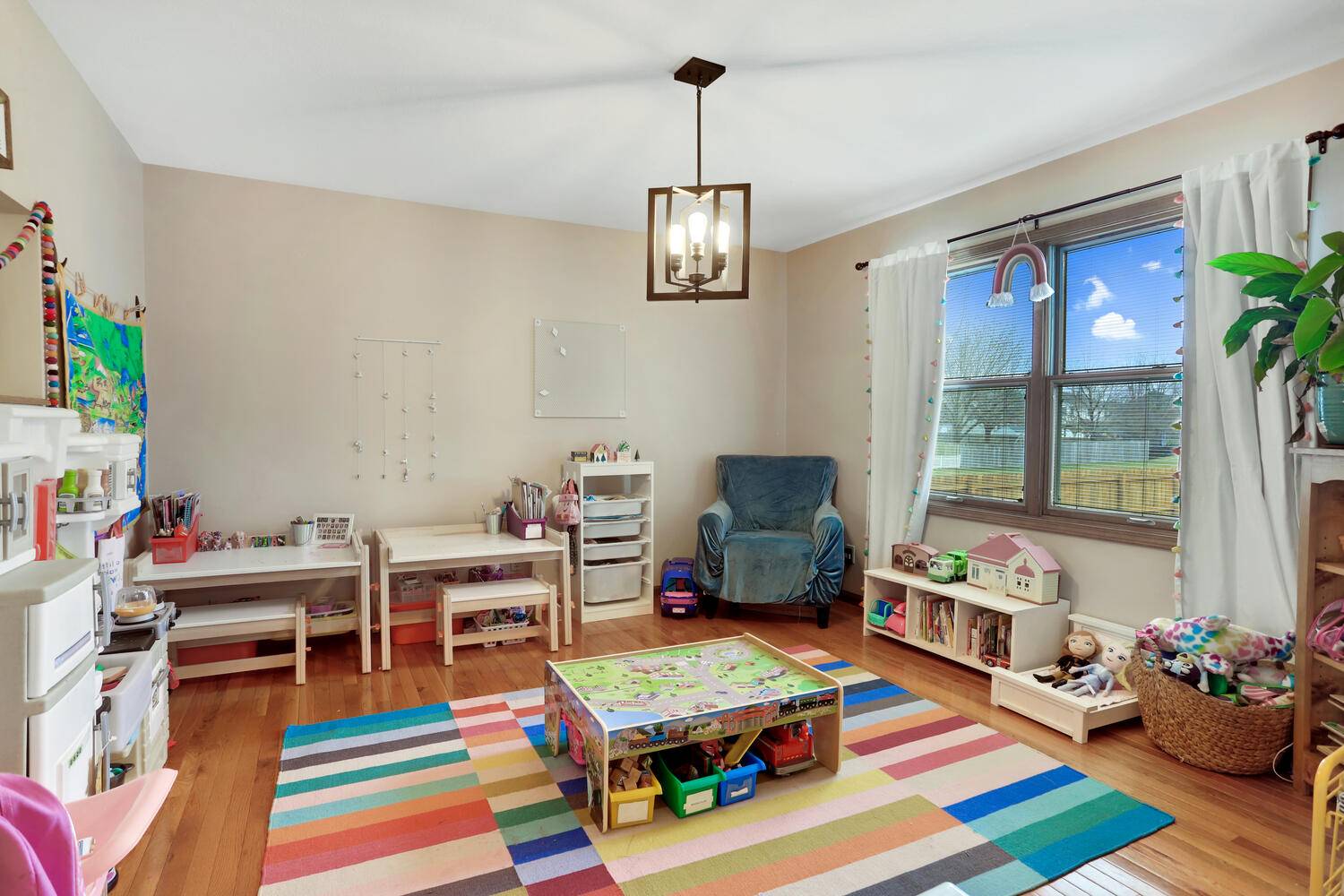 ;
;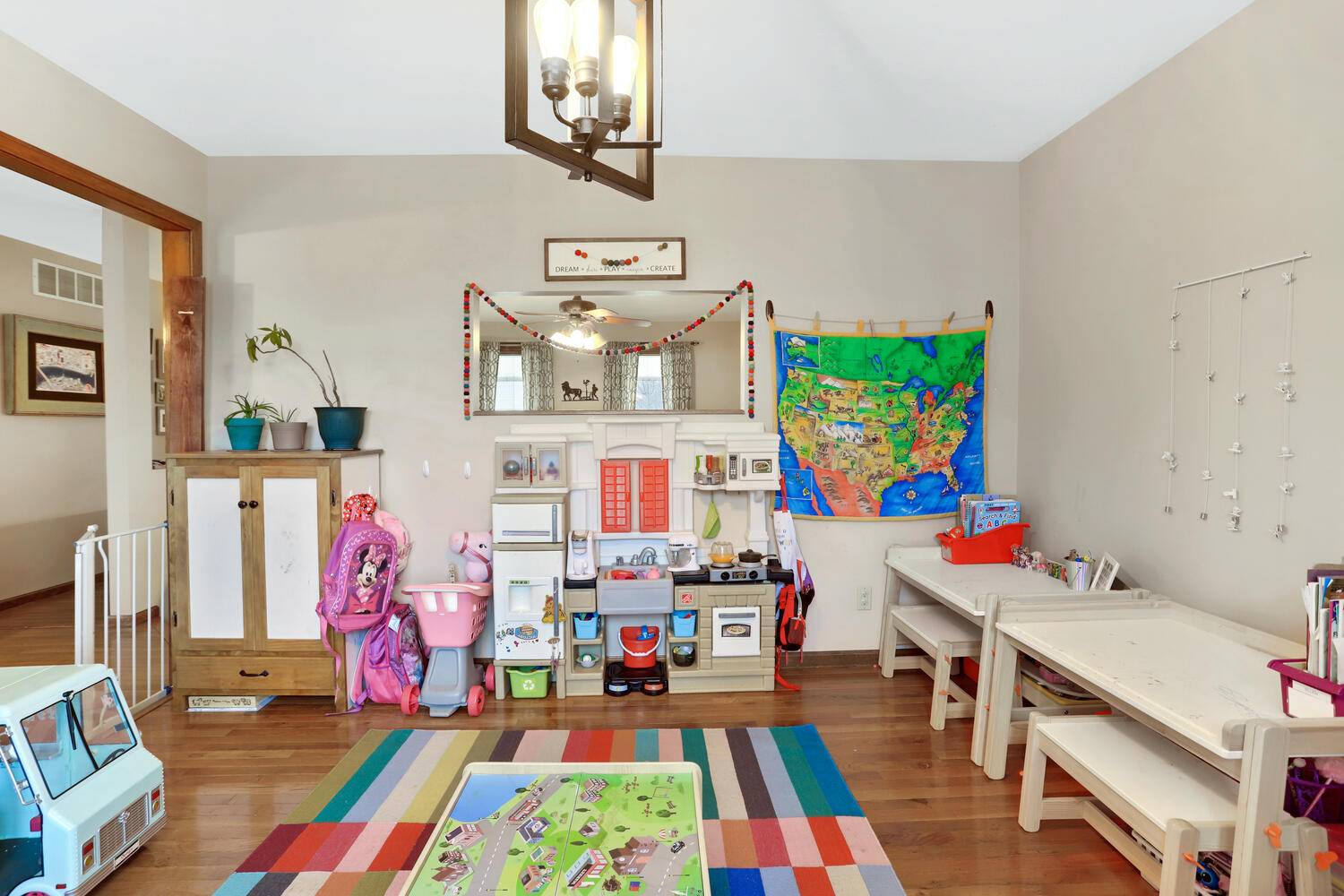 ;
;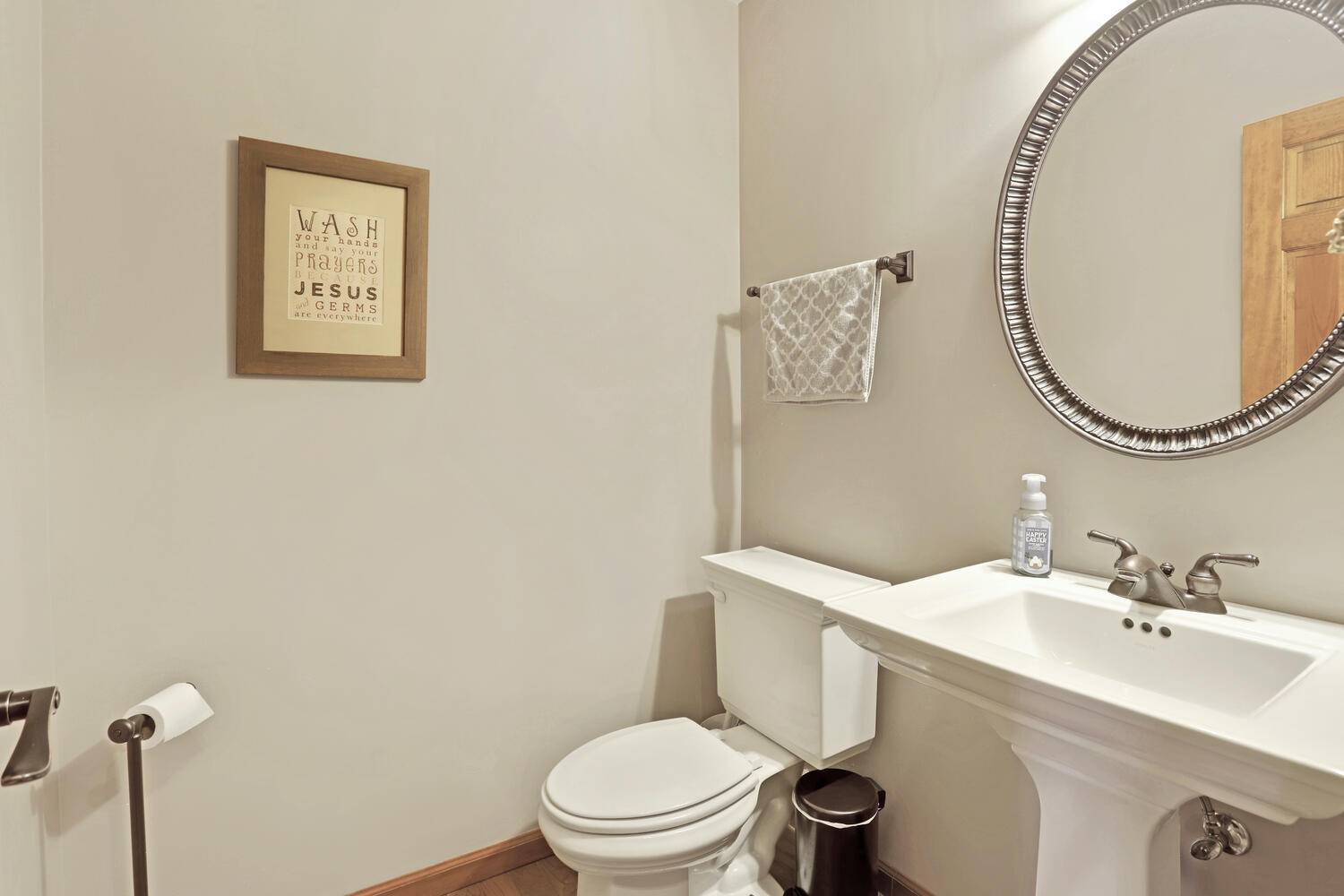 ;
;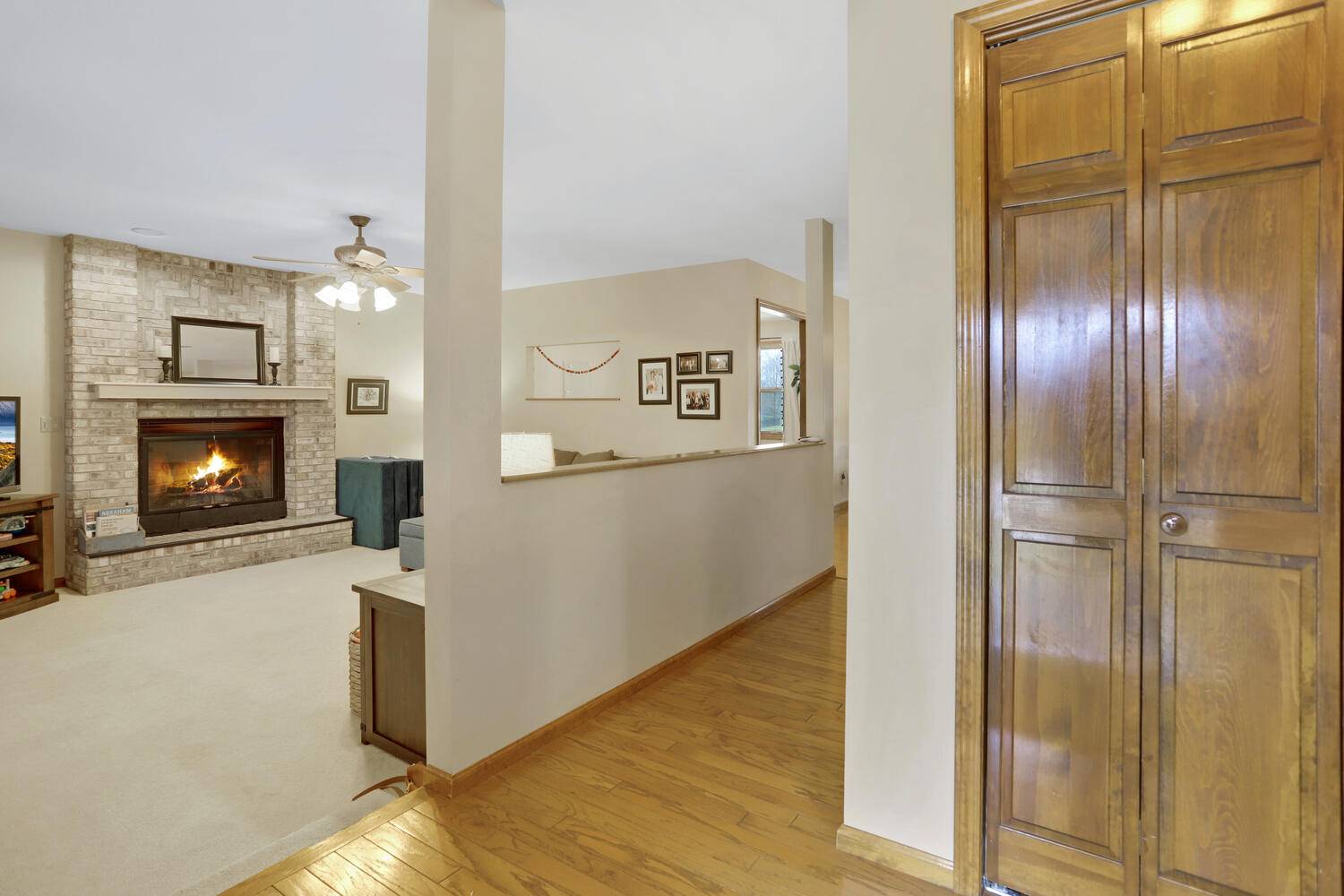 ;
;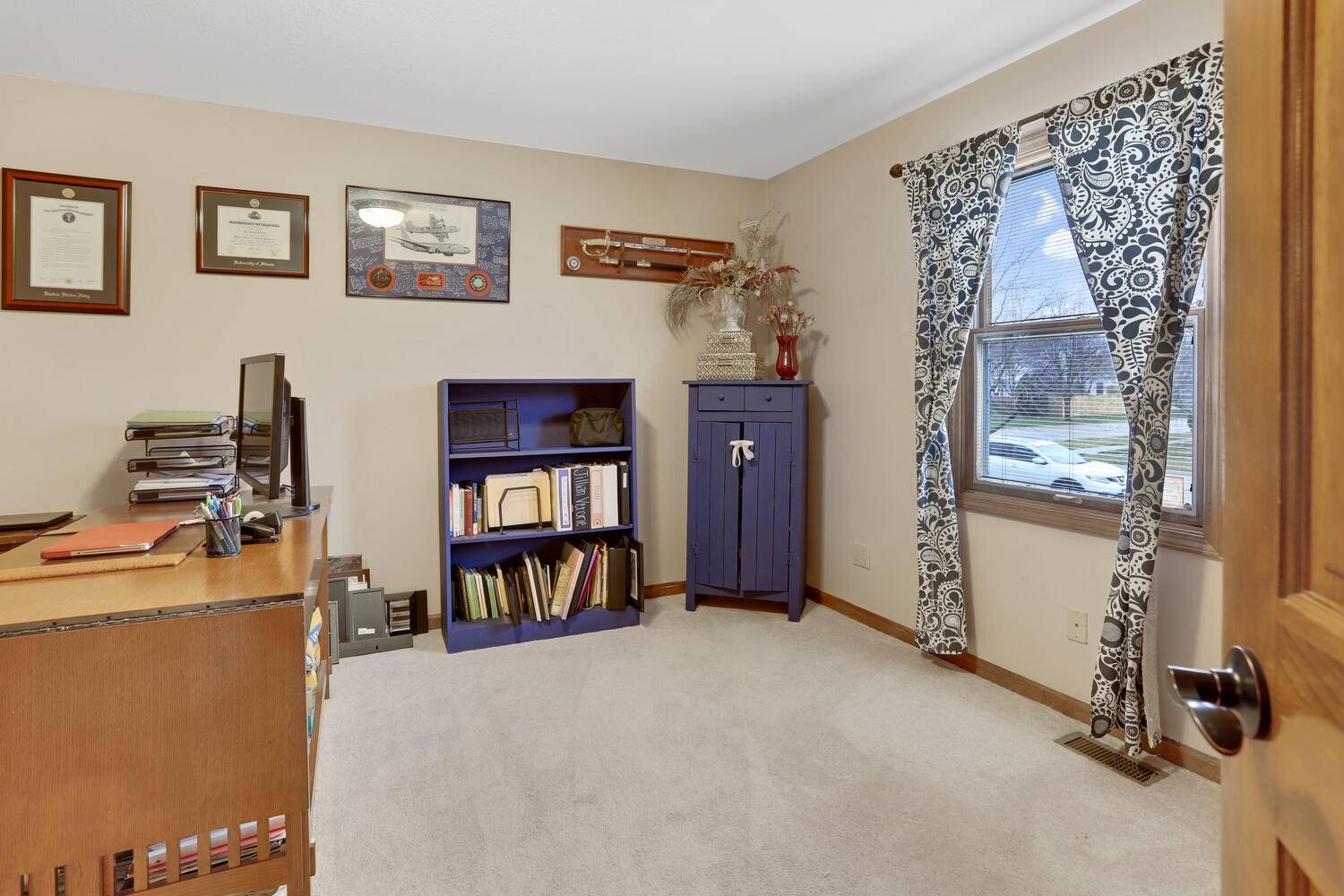 ;
;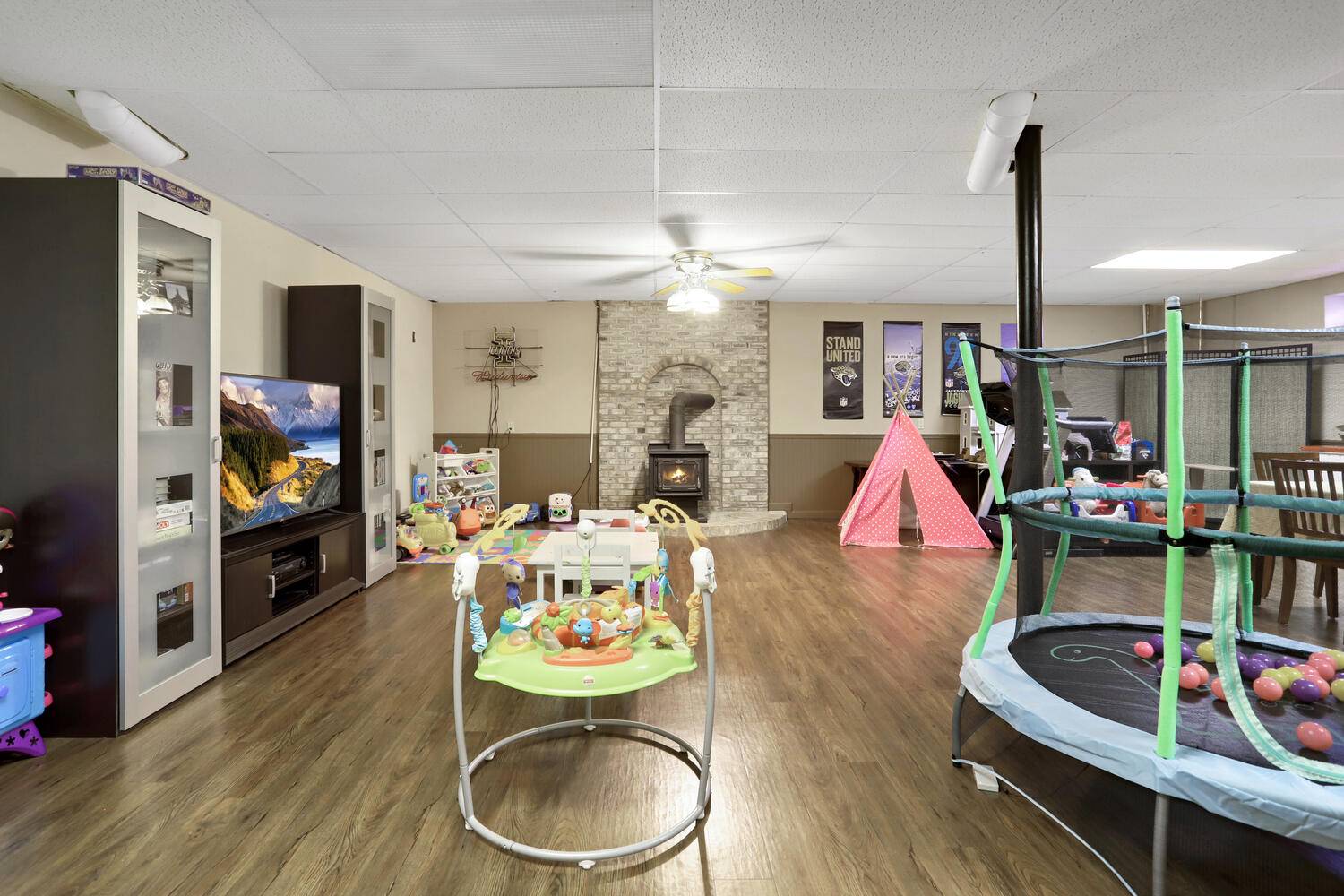 ;
;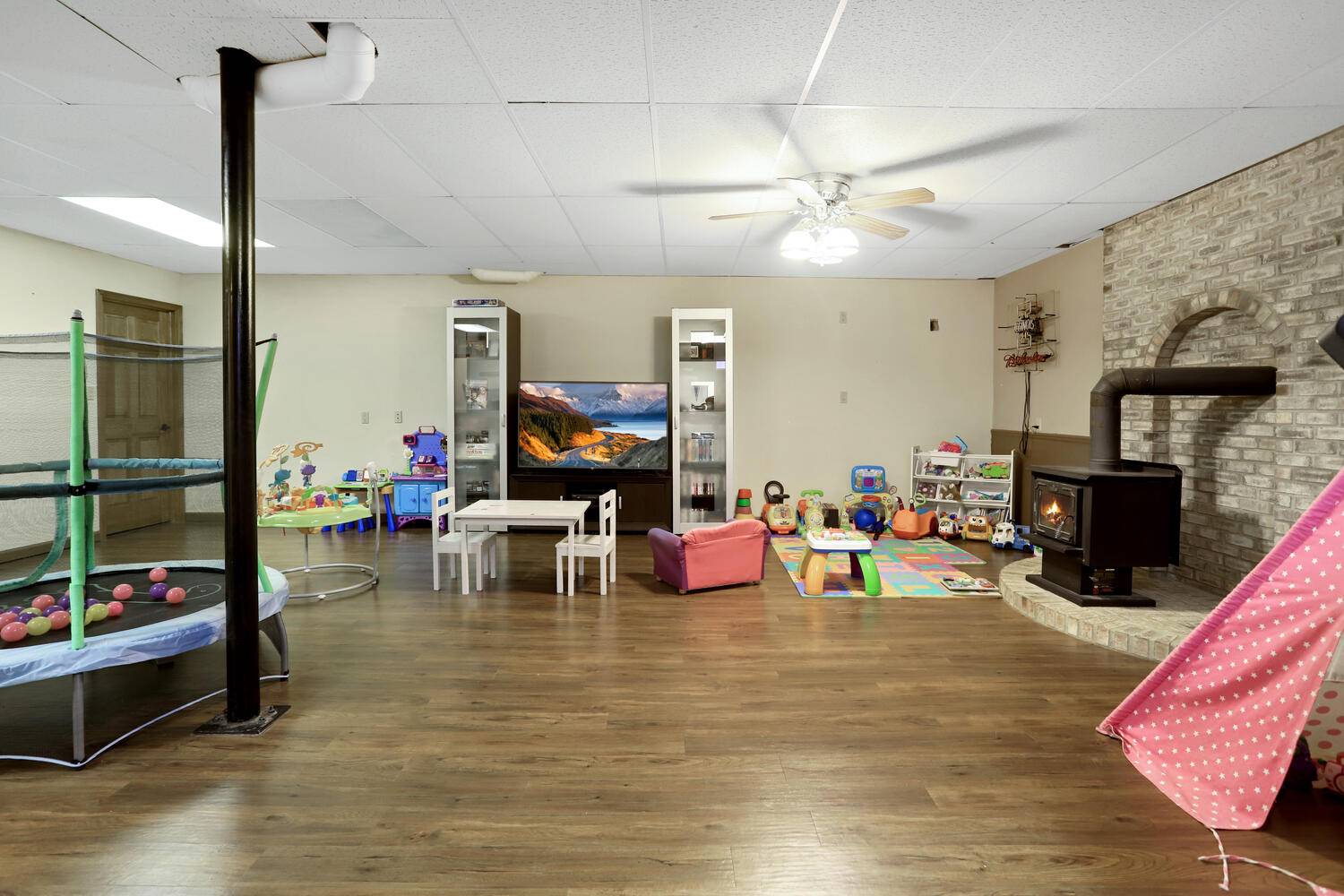 ;
;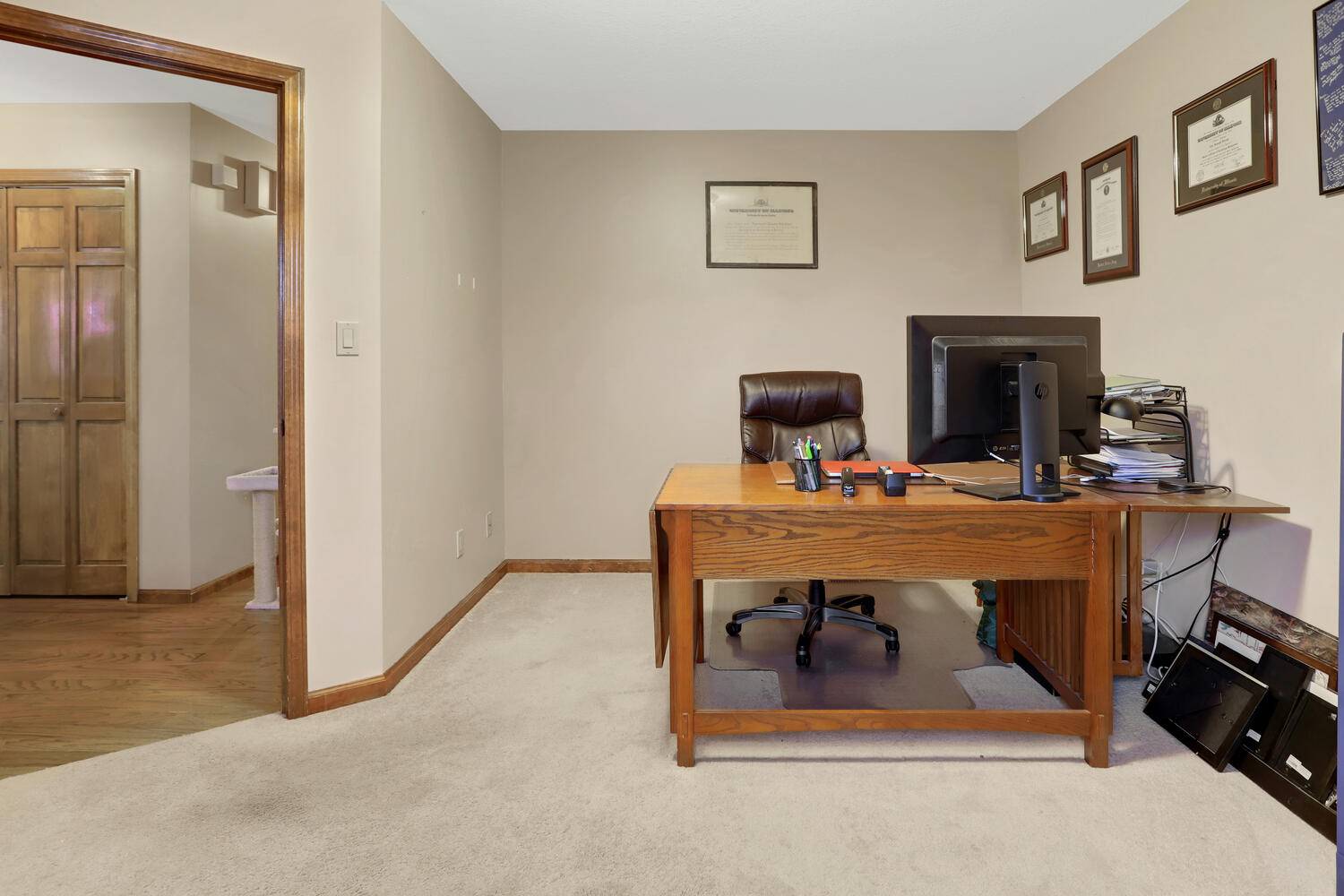 ;
;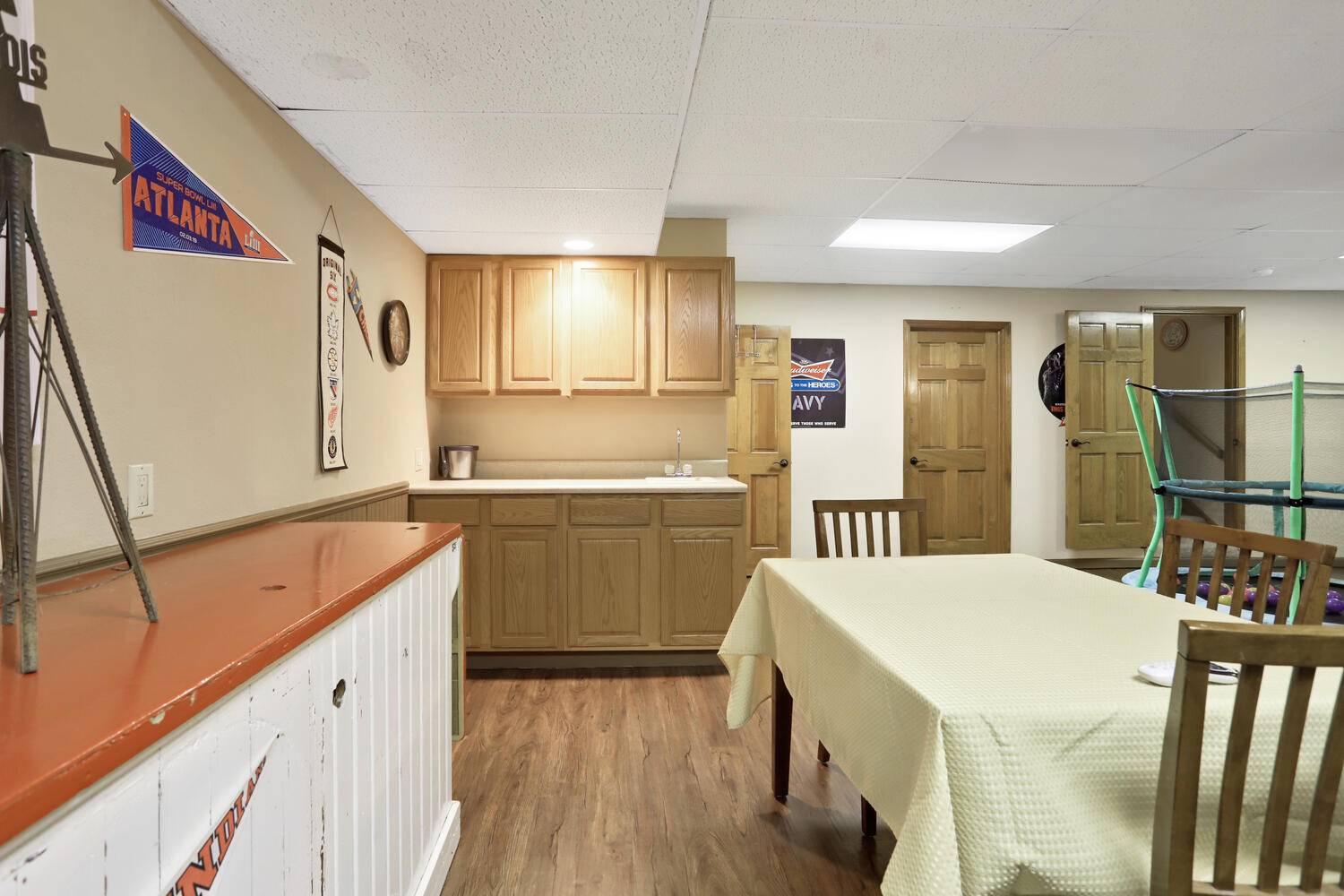 ;
;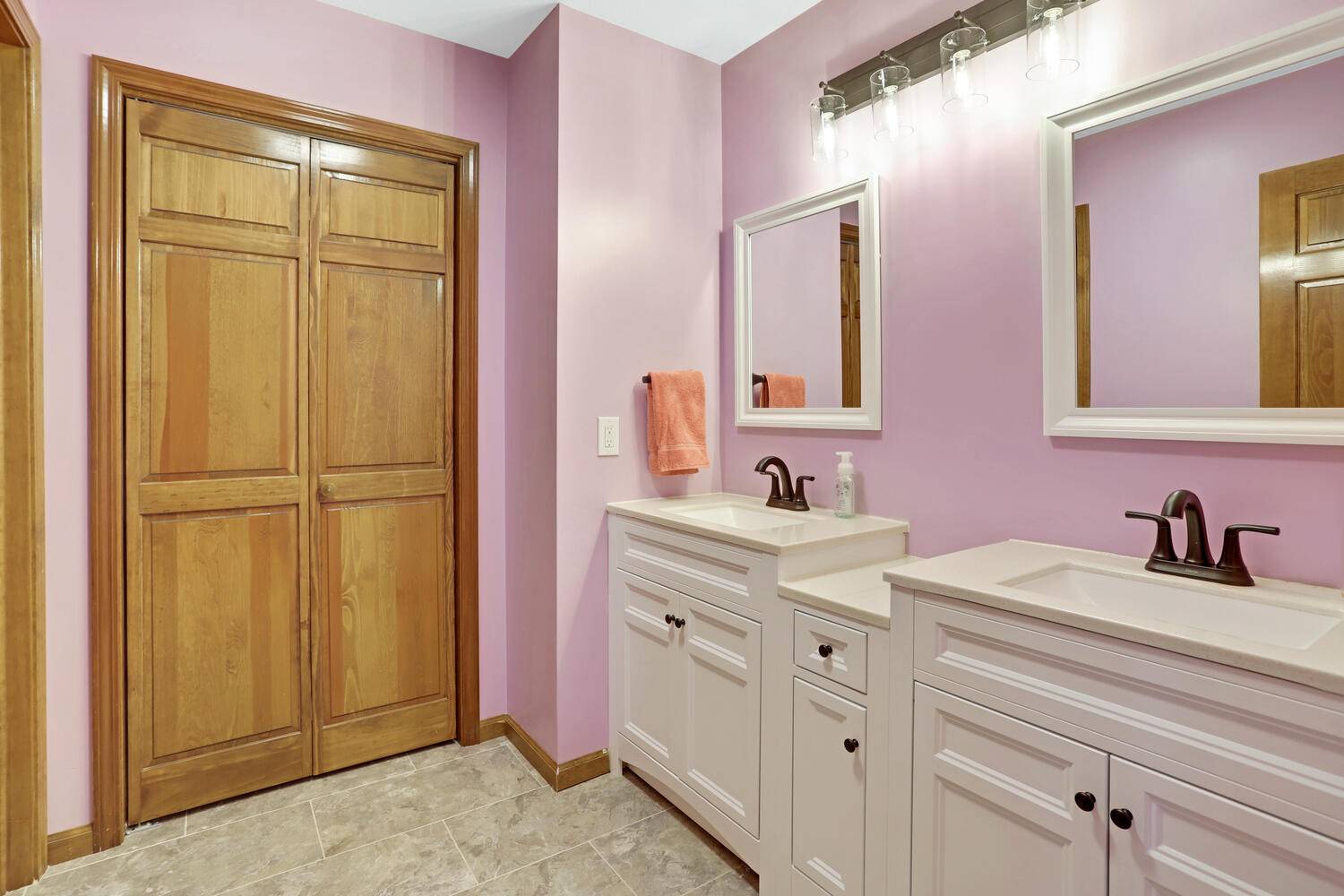 ;
;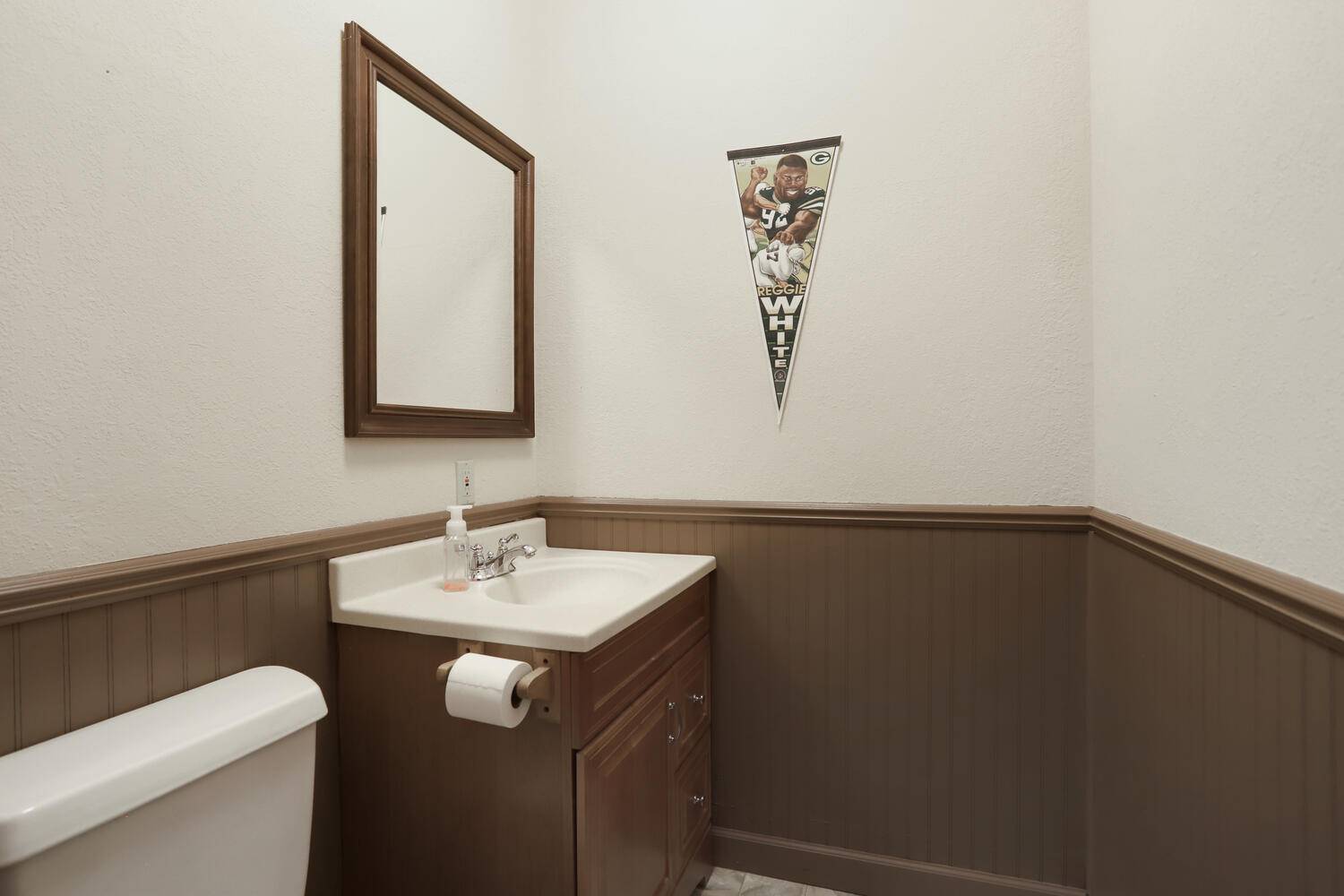 ;
;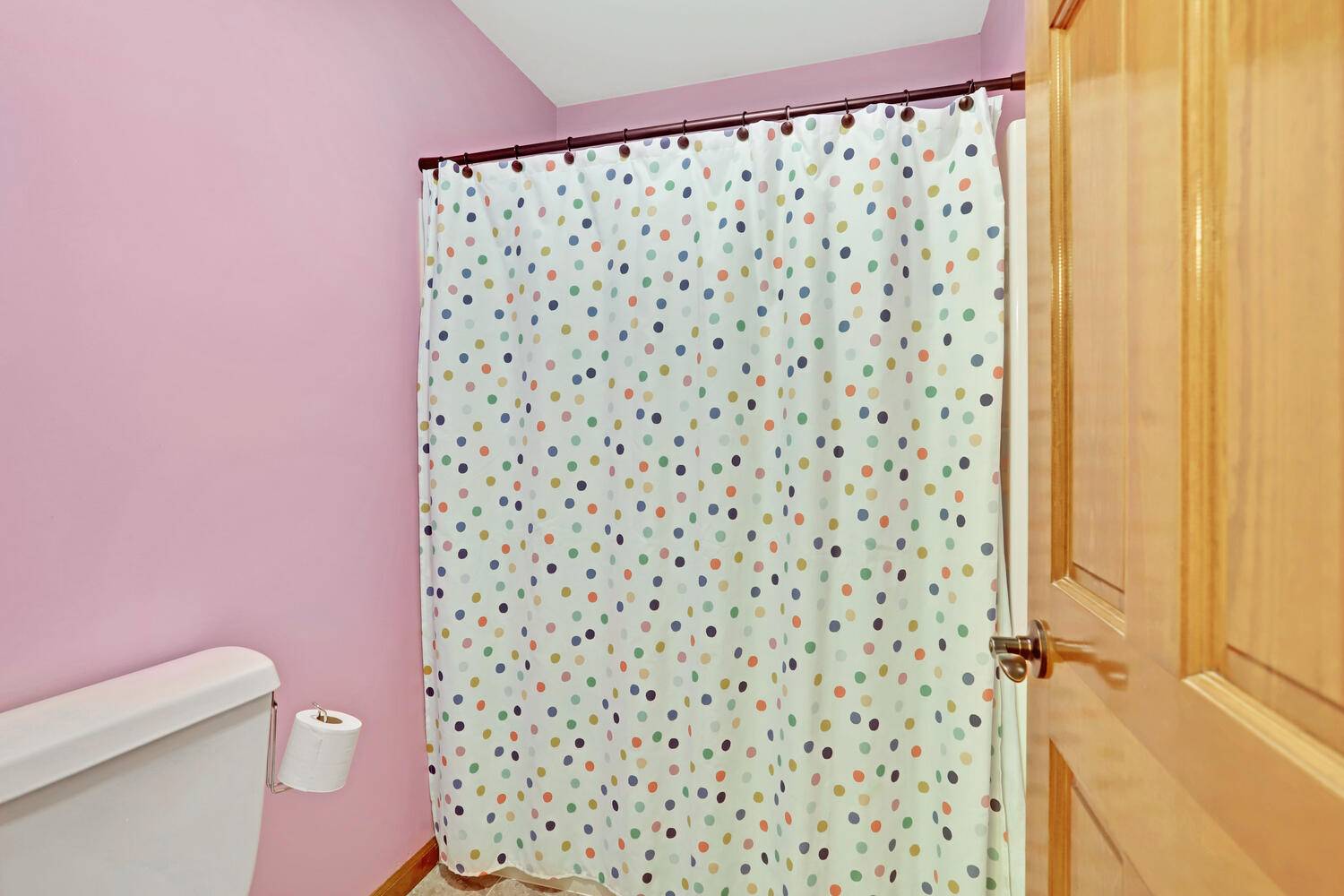 ;
;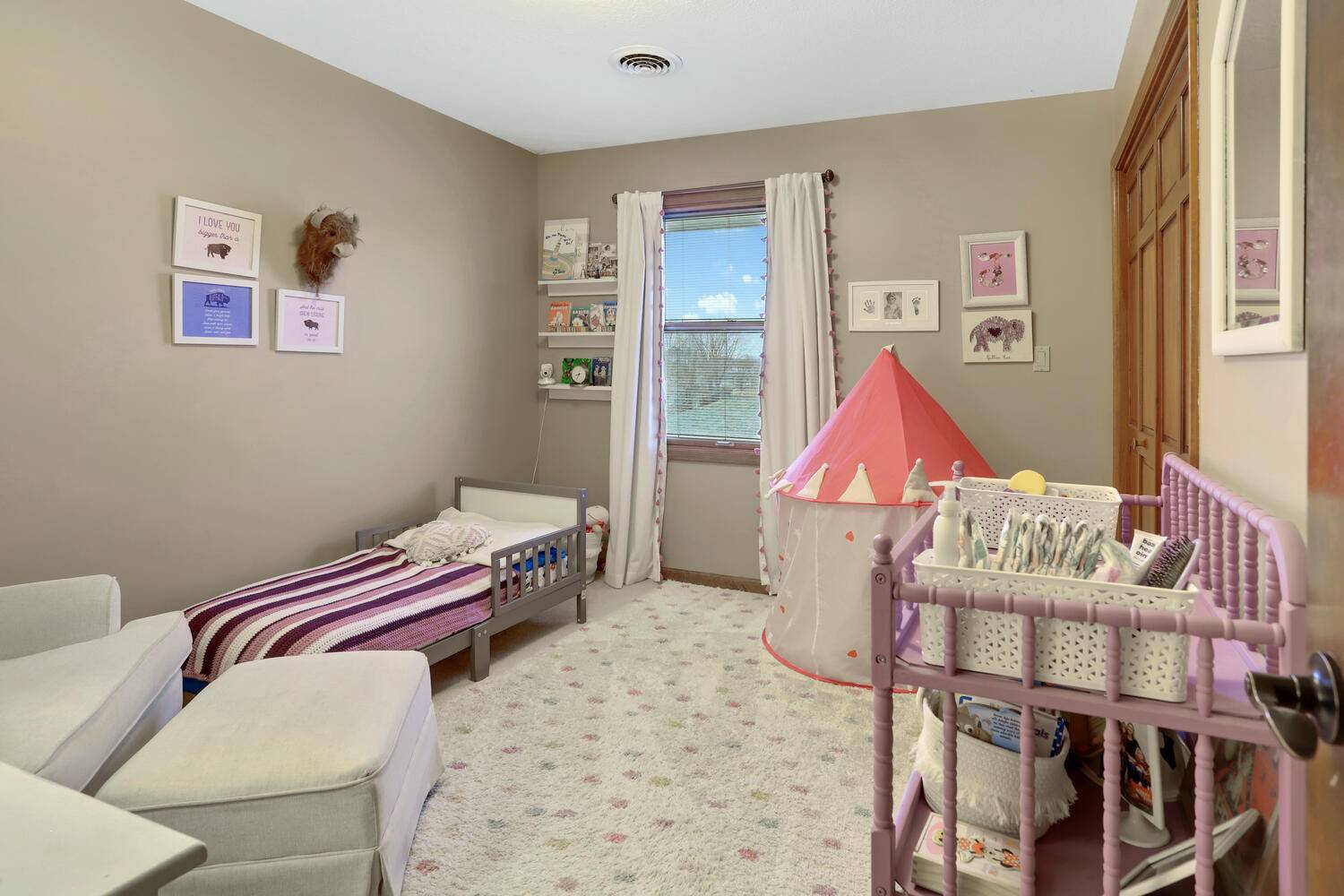 ;
;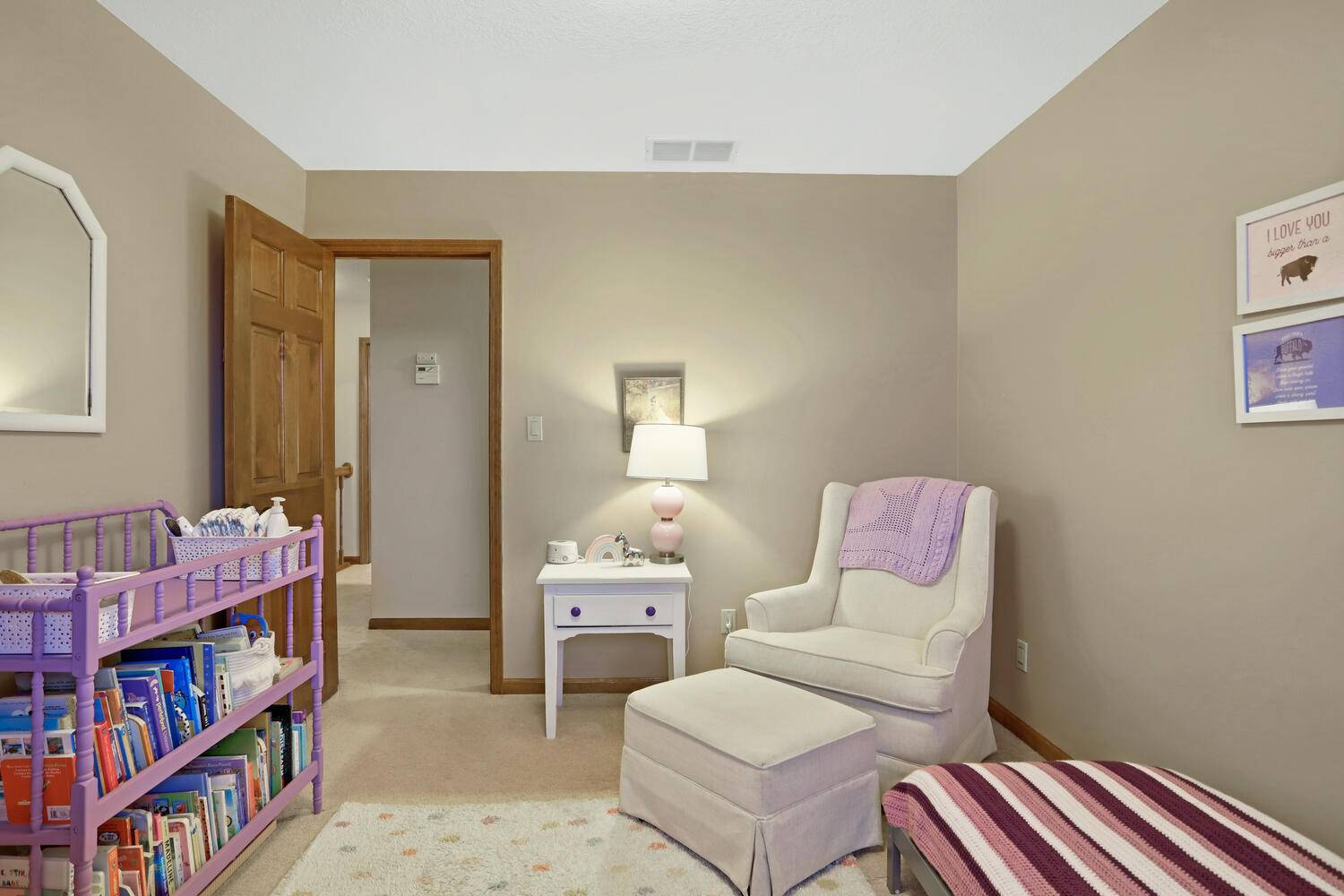 ;
;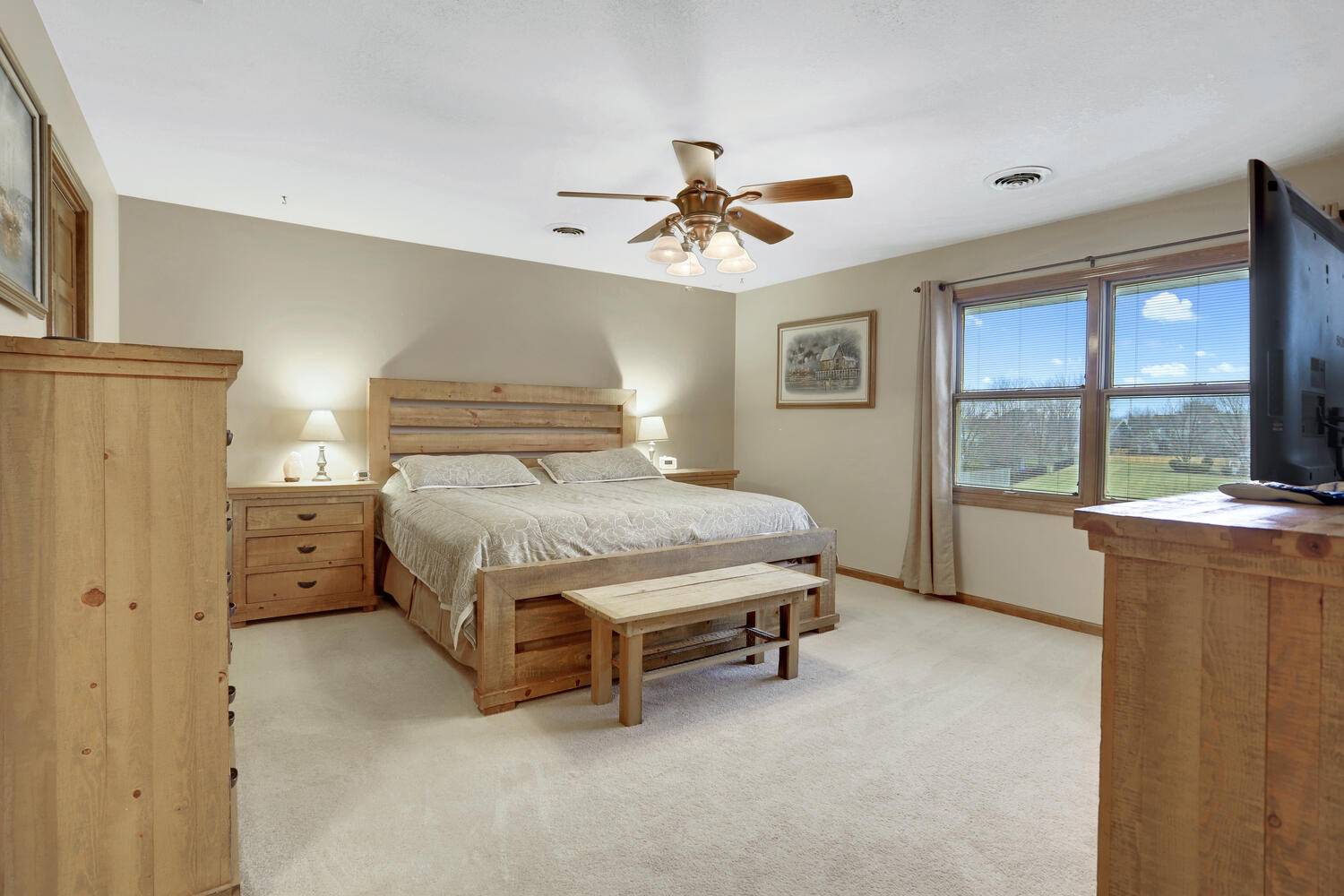 ;
;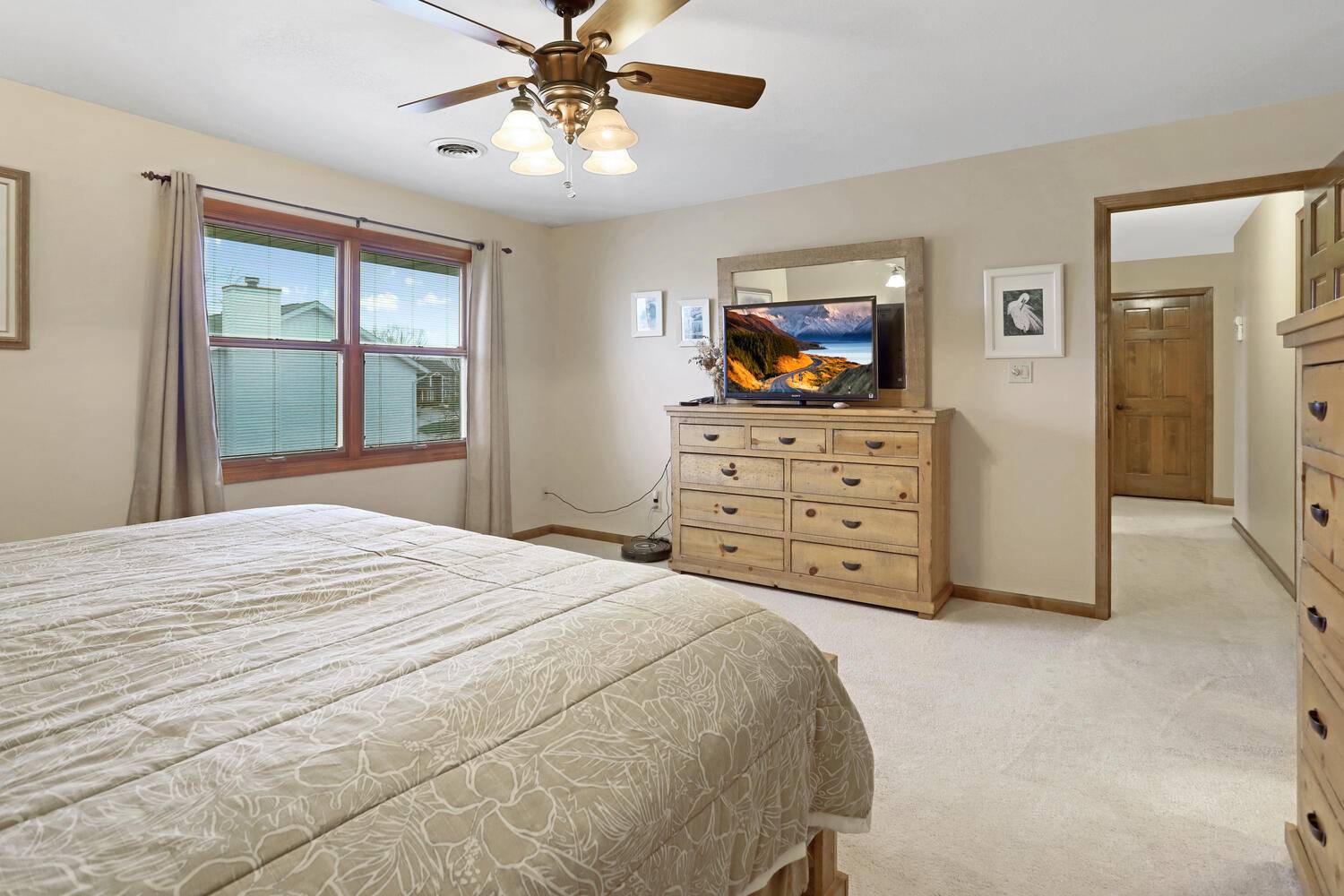 ;
;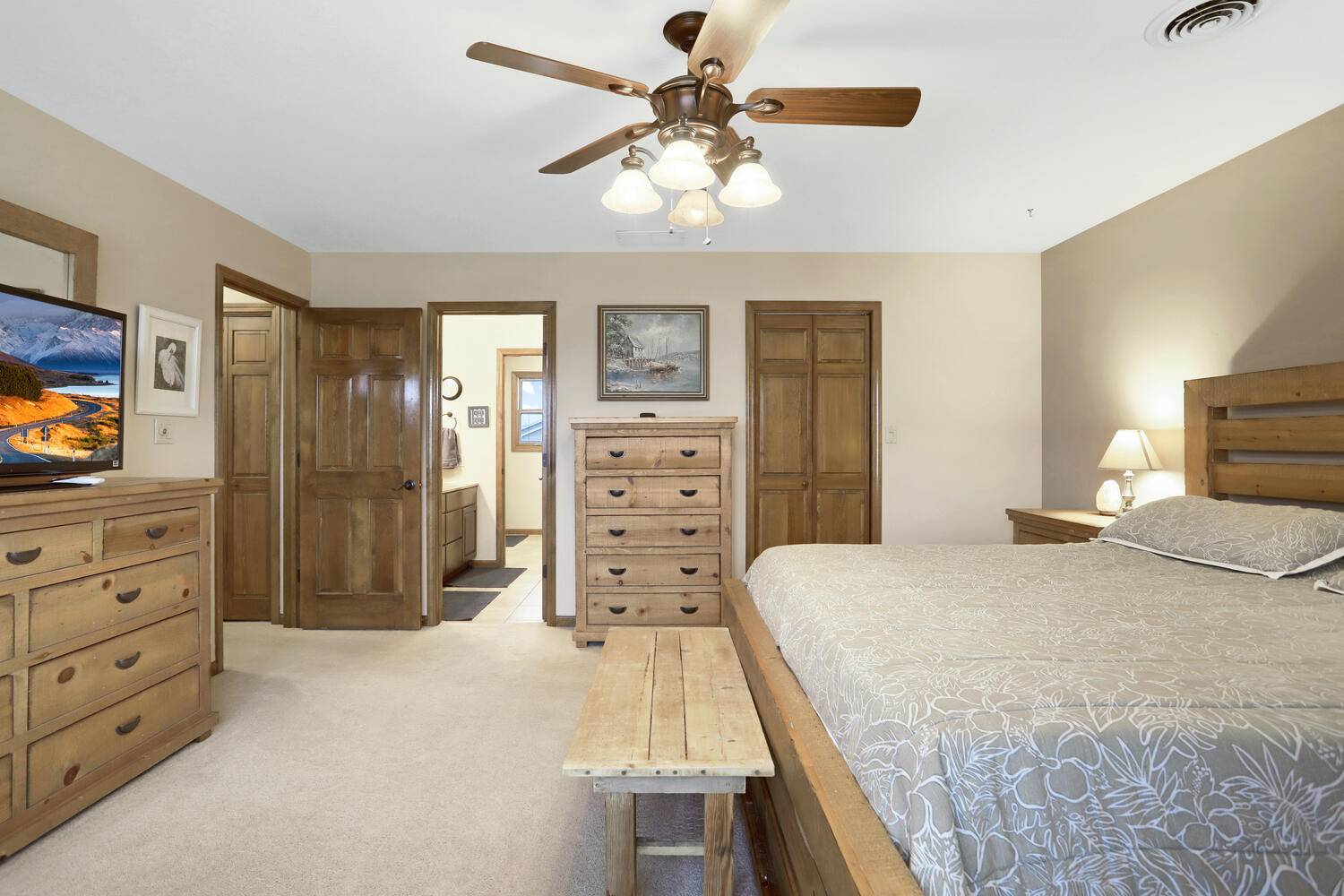 ;
;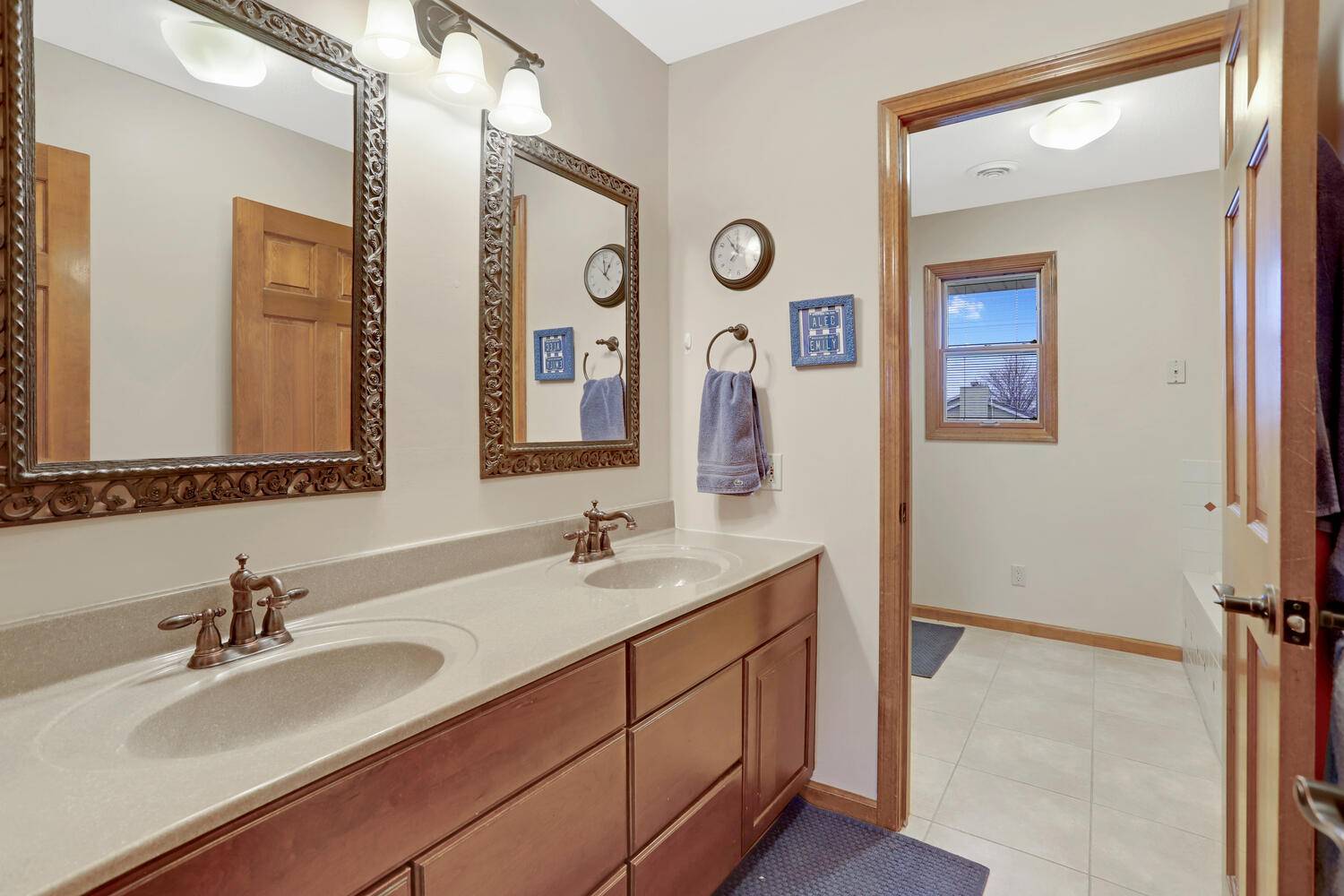 ;
;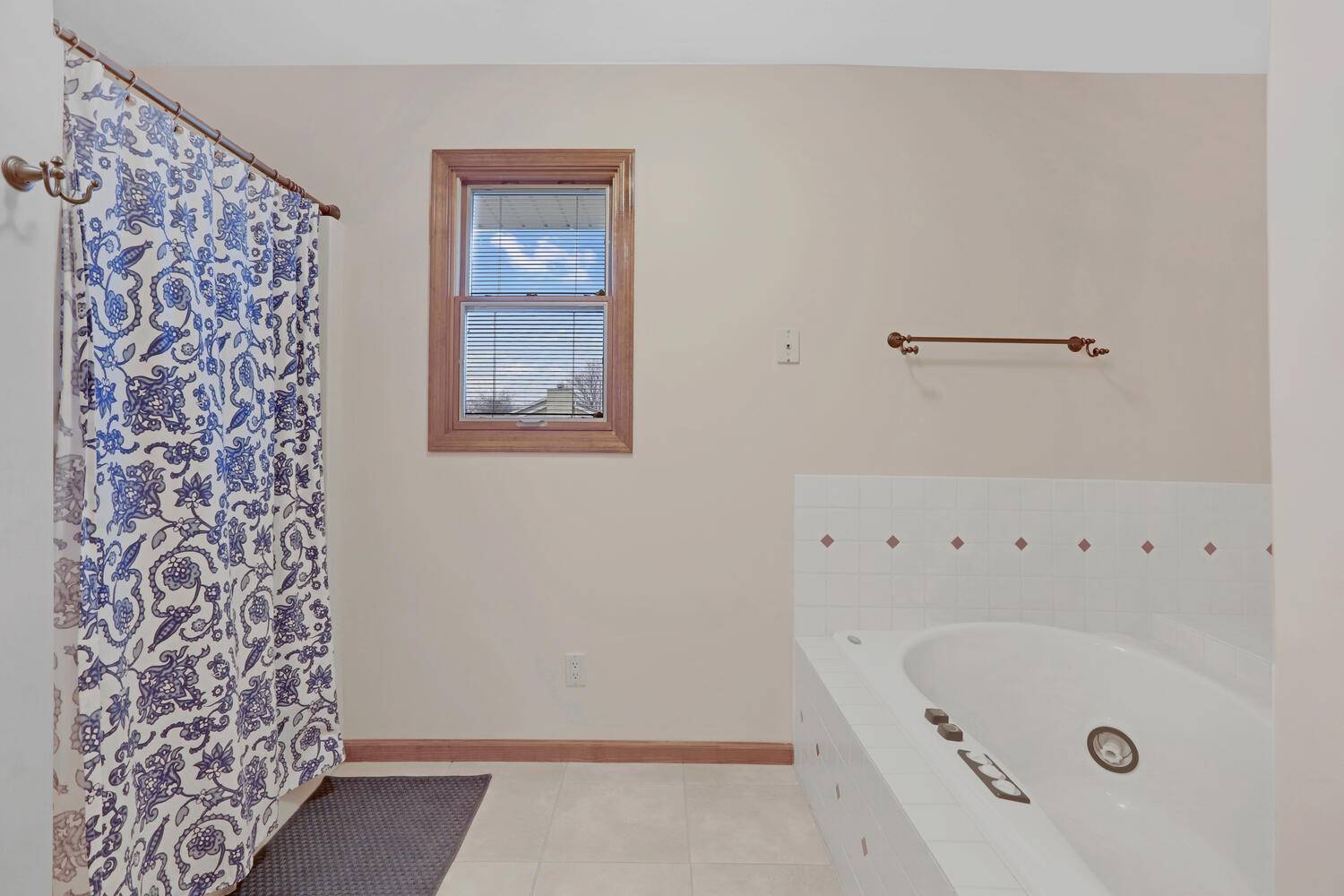 ;
;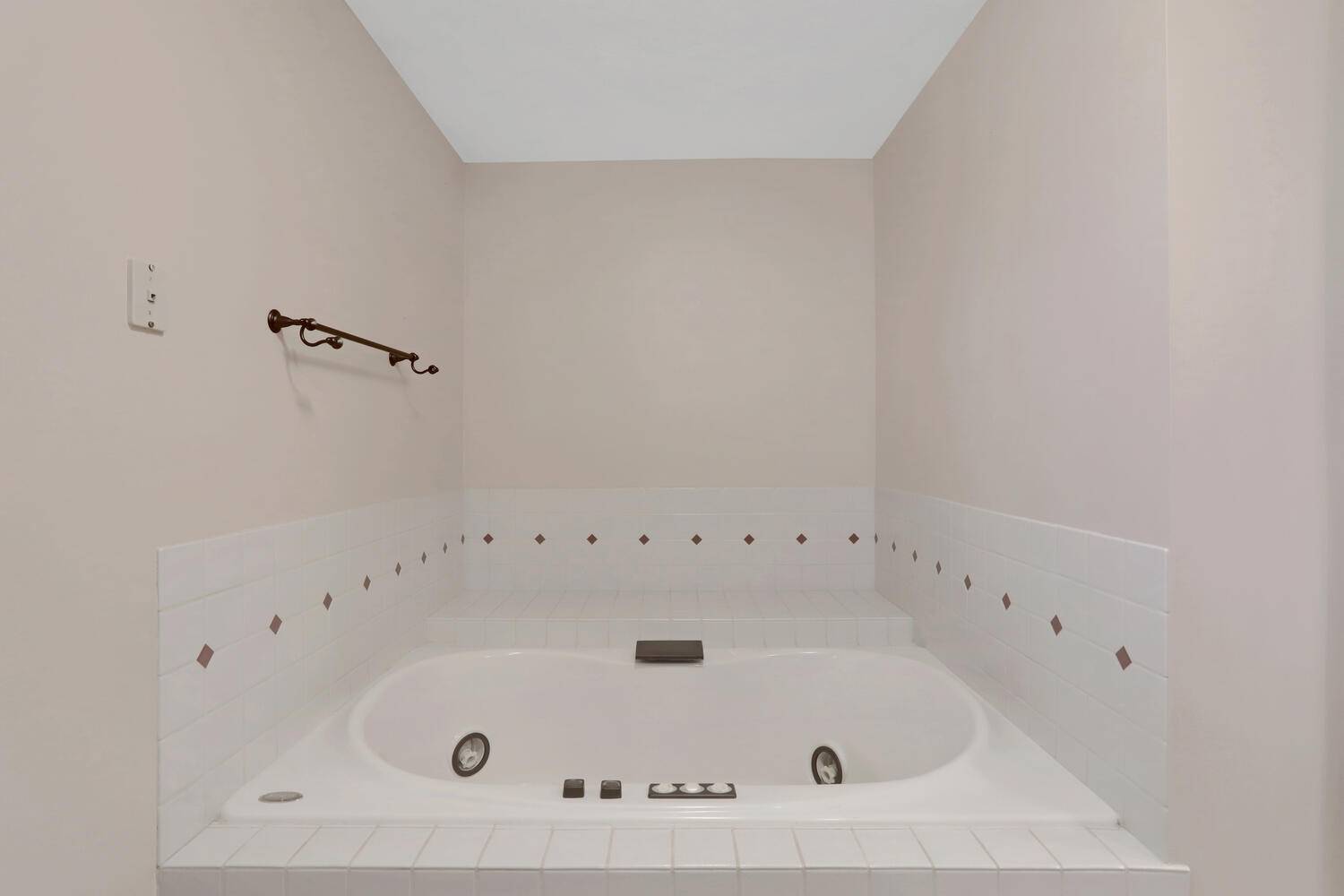 ;
;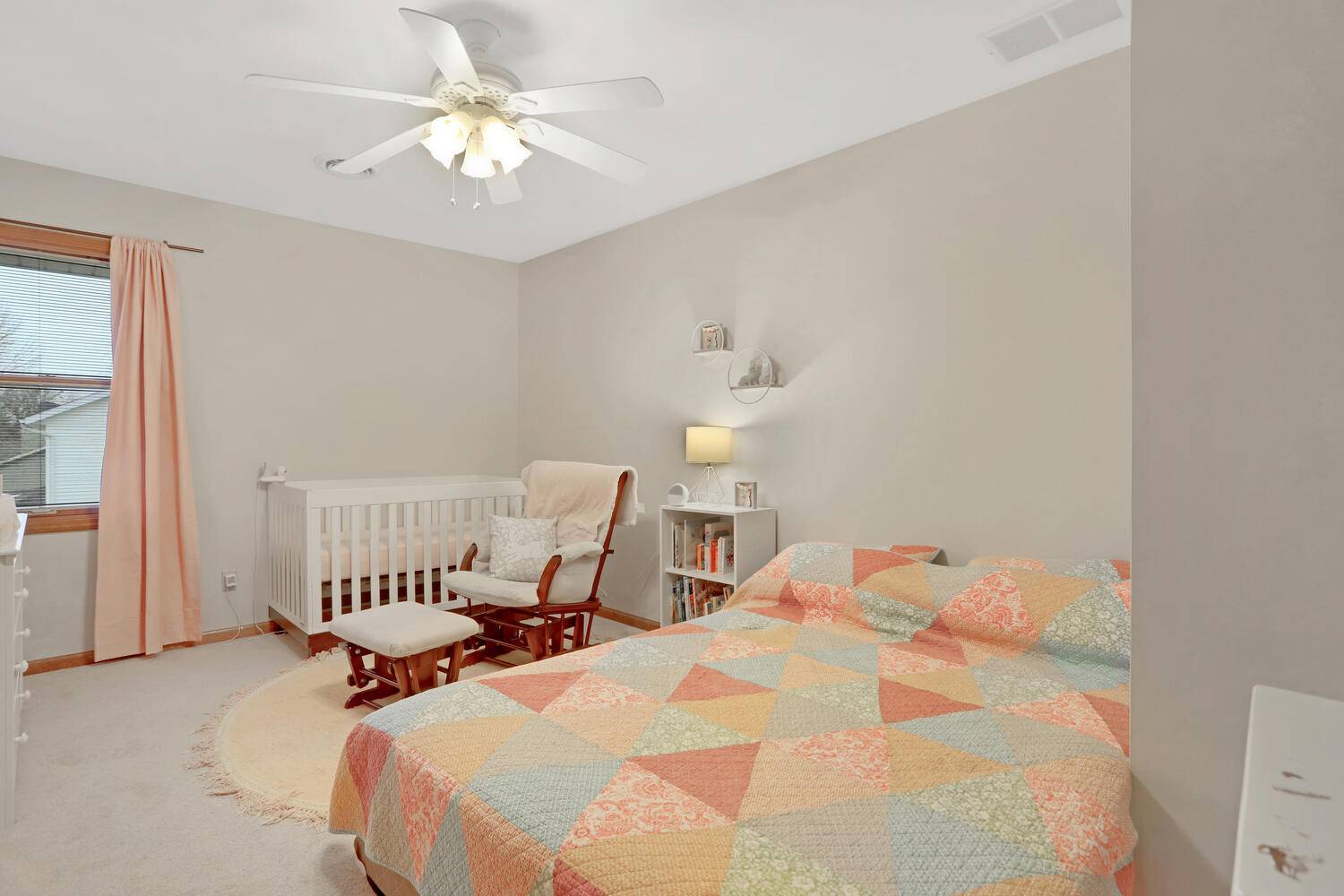 ;
;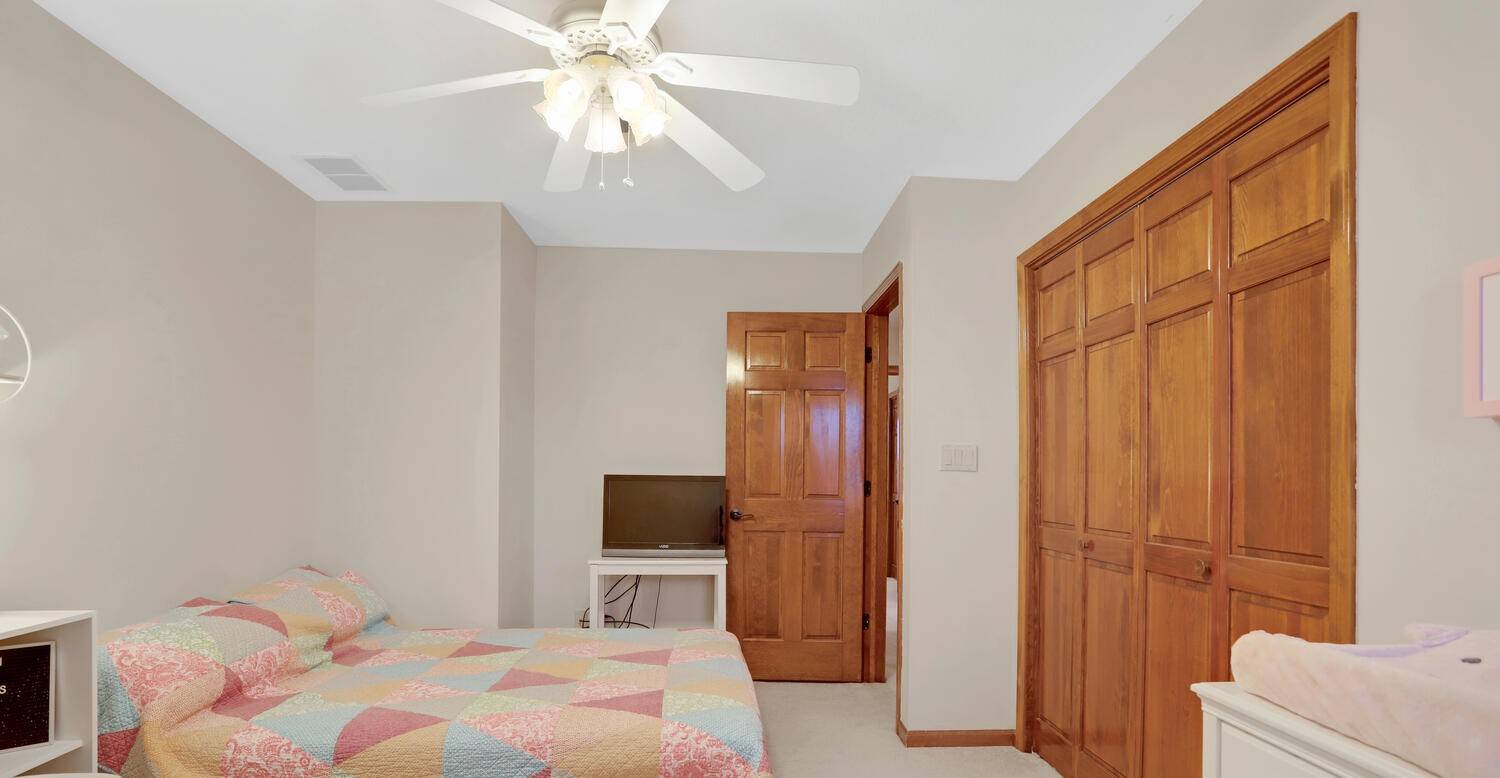 ;
;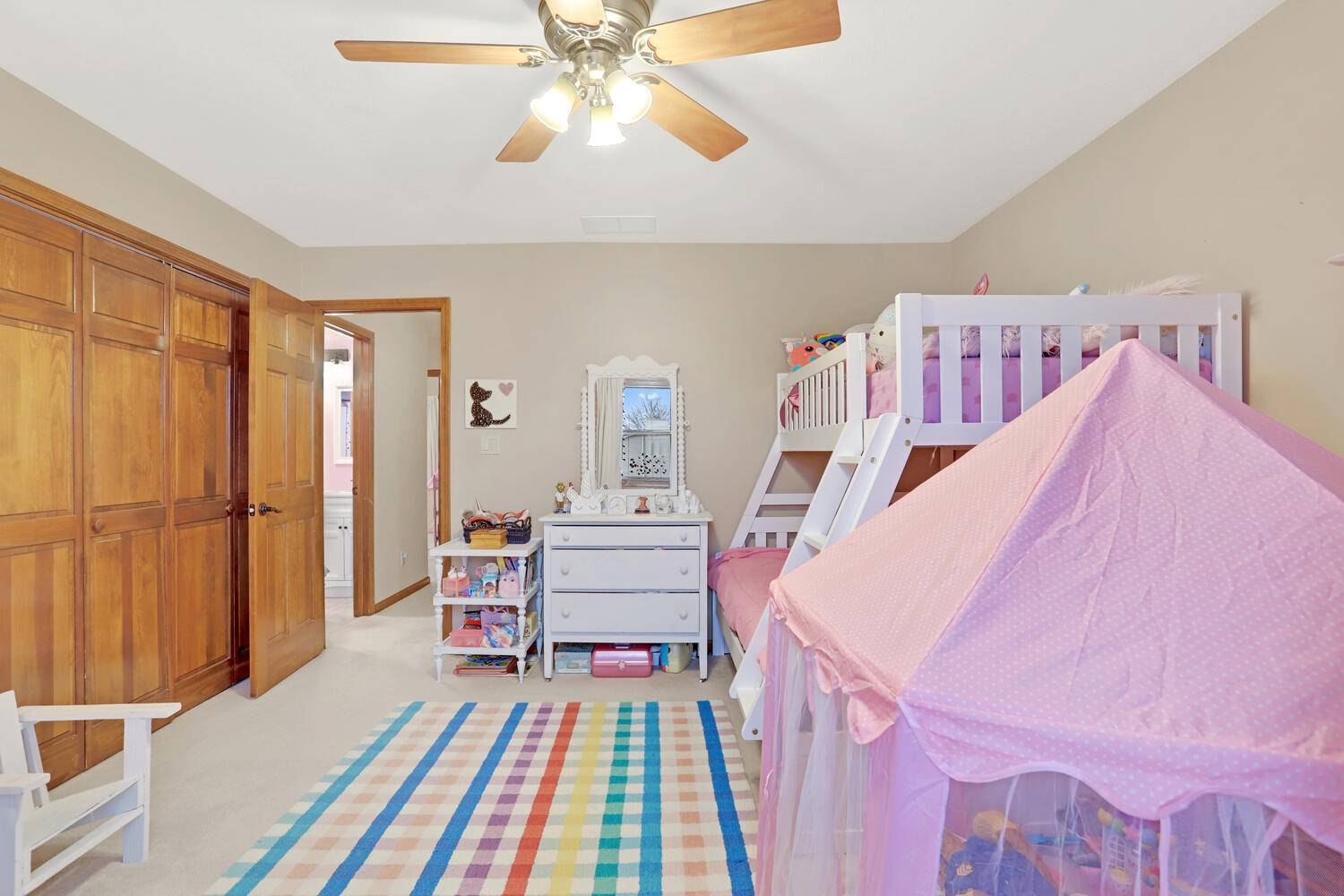 ;
;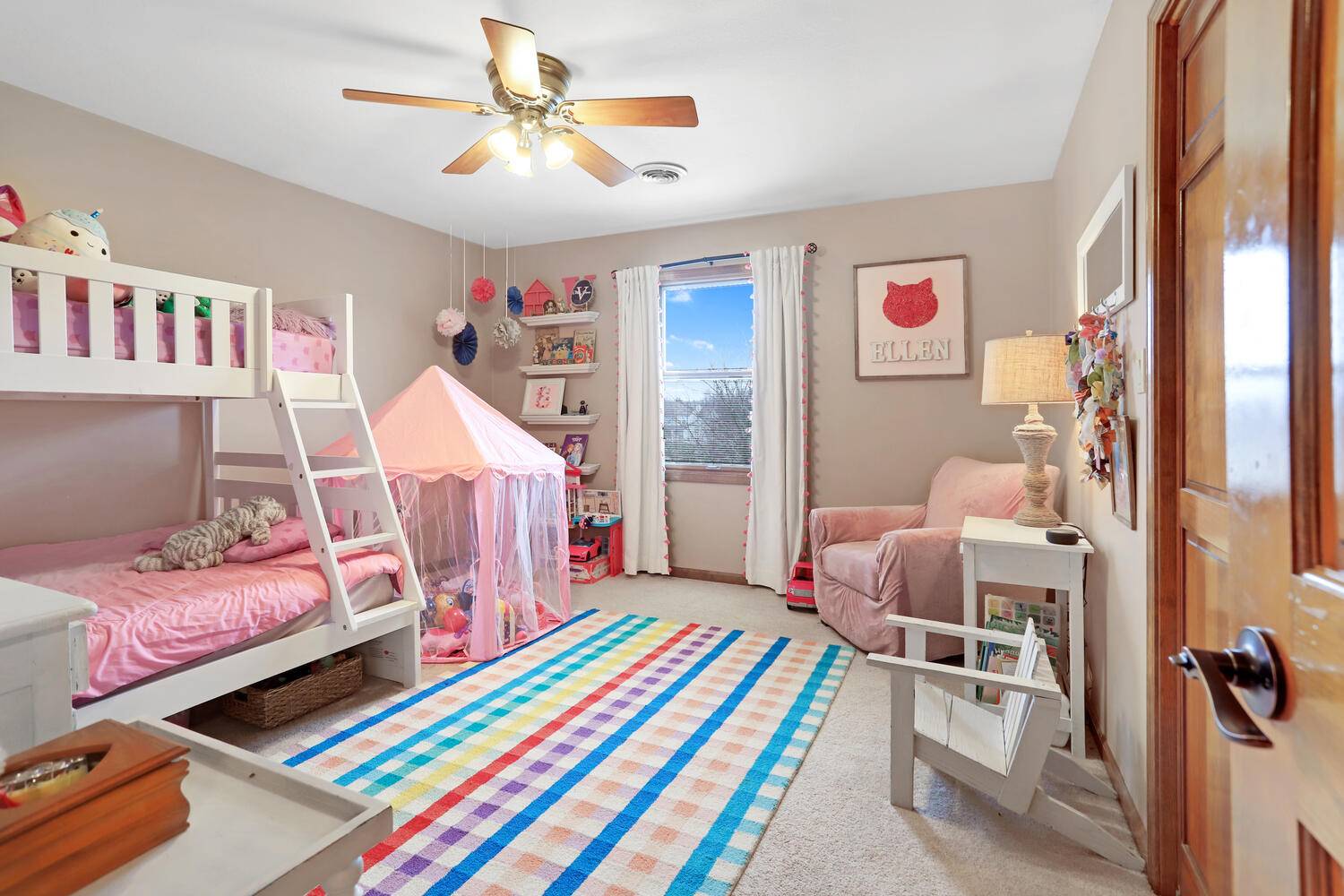 ;
;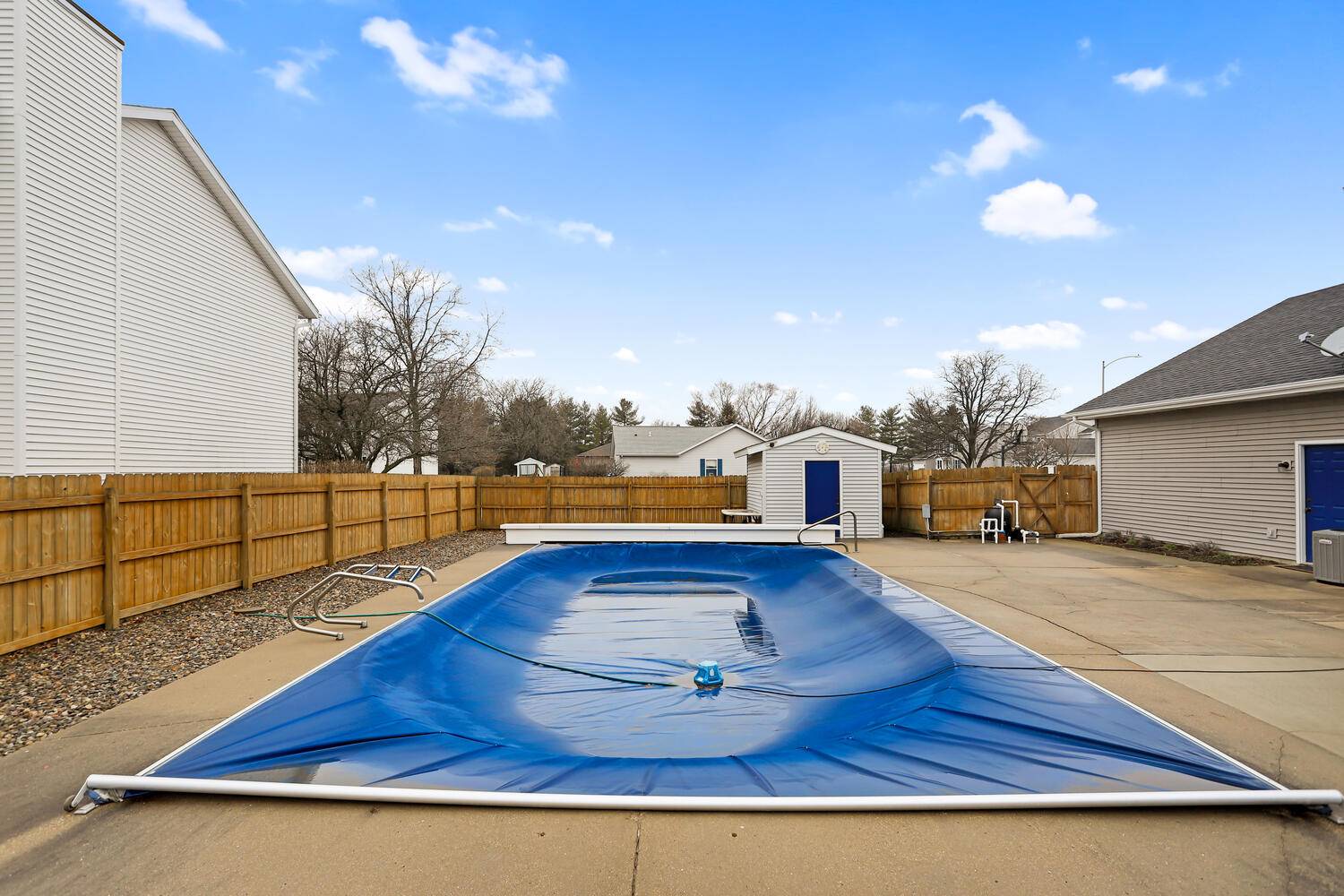 ;
;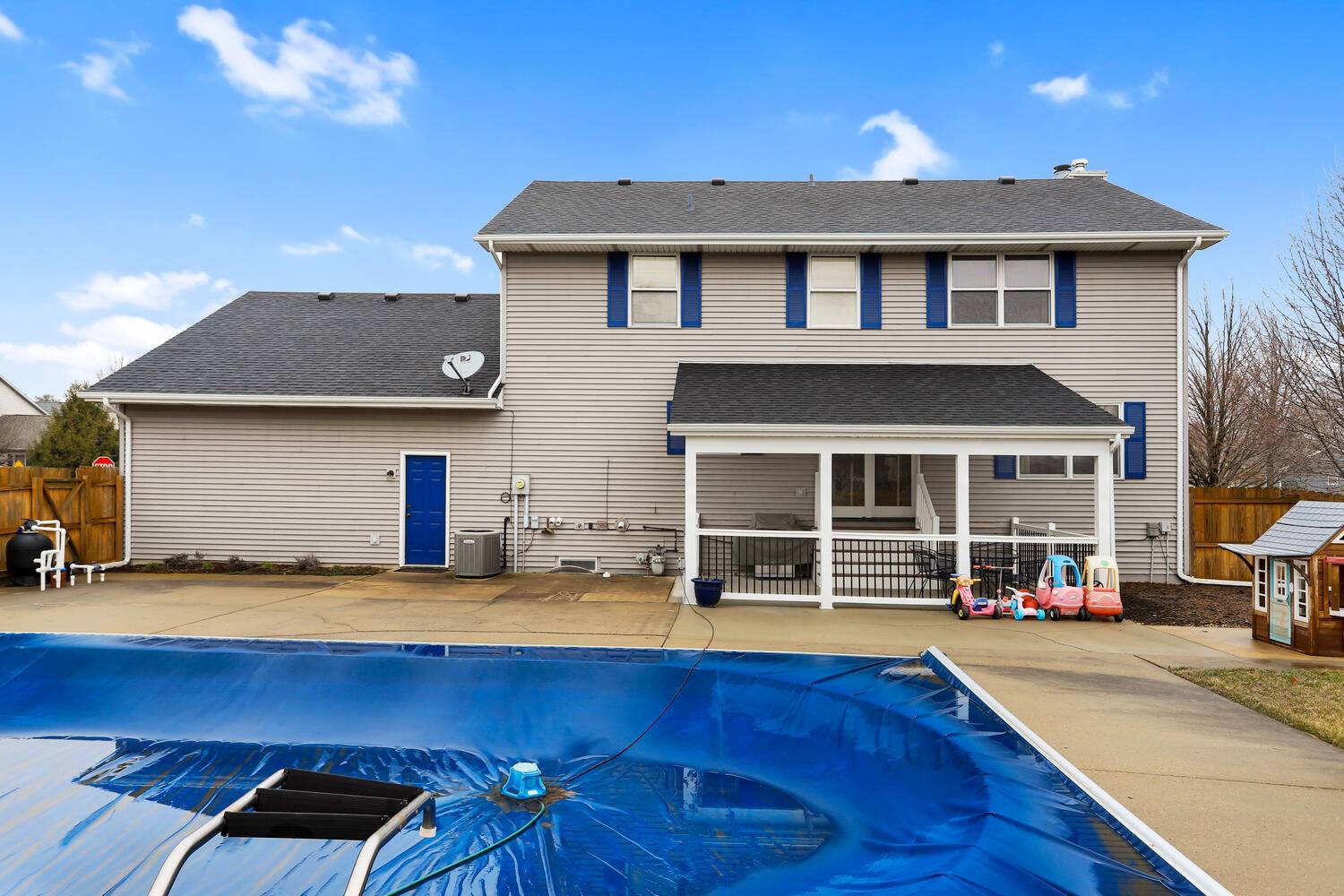 ;
;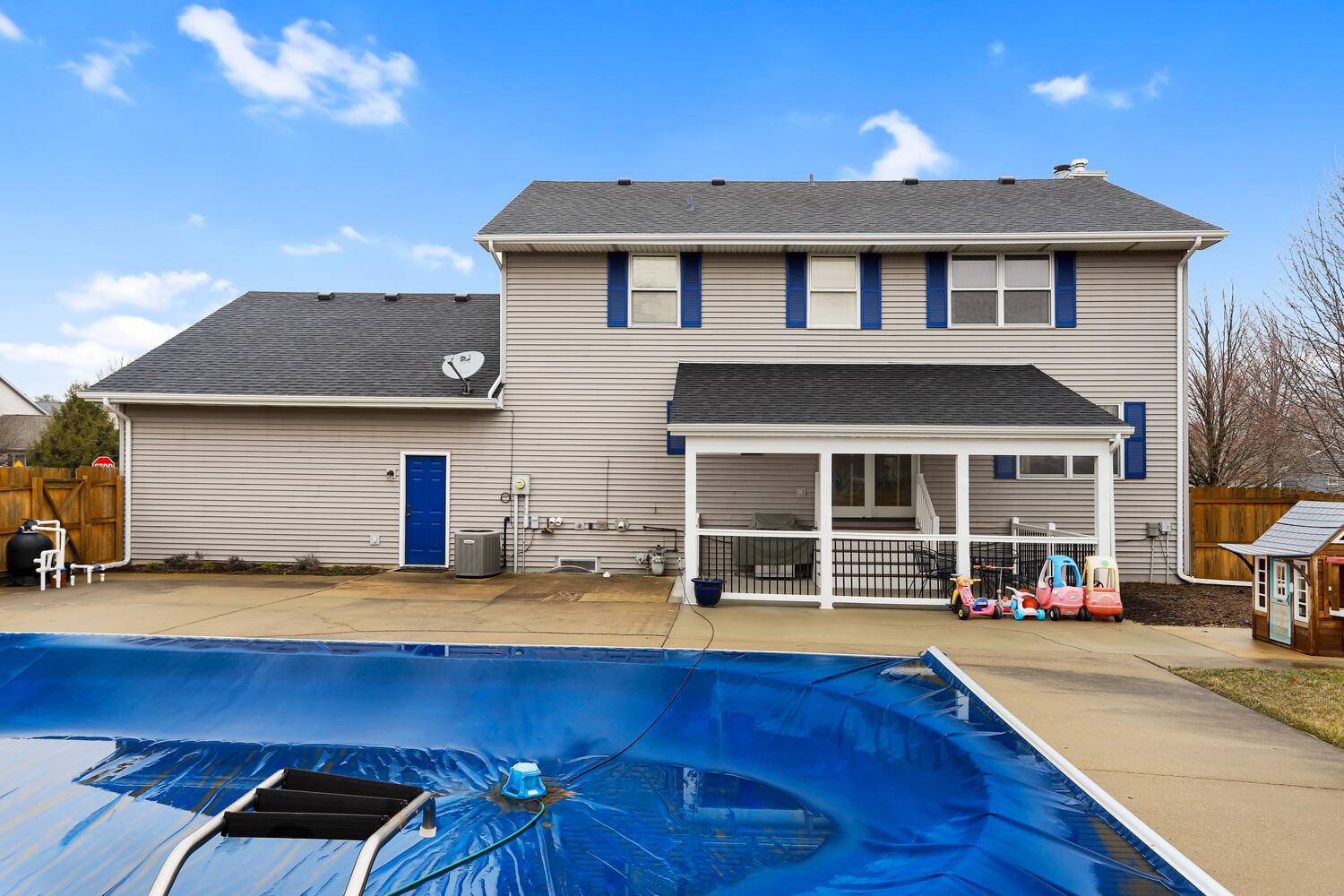 ;
;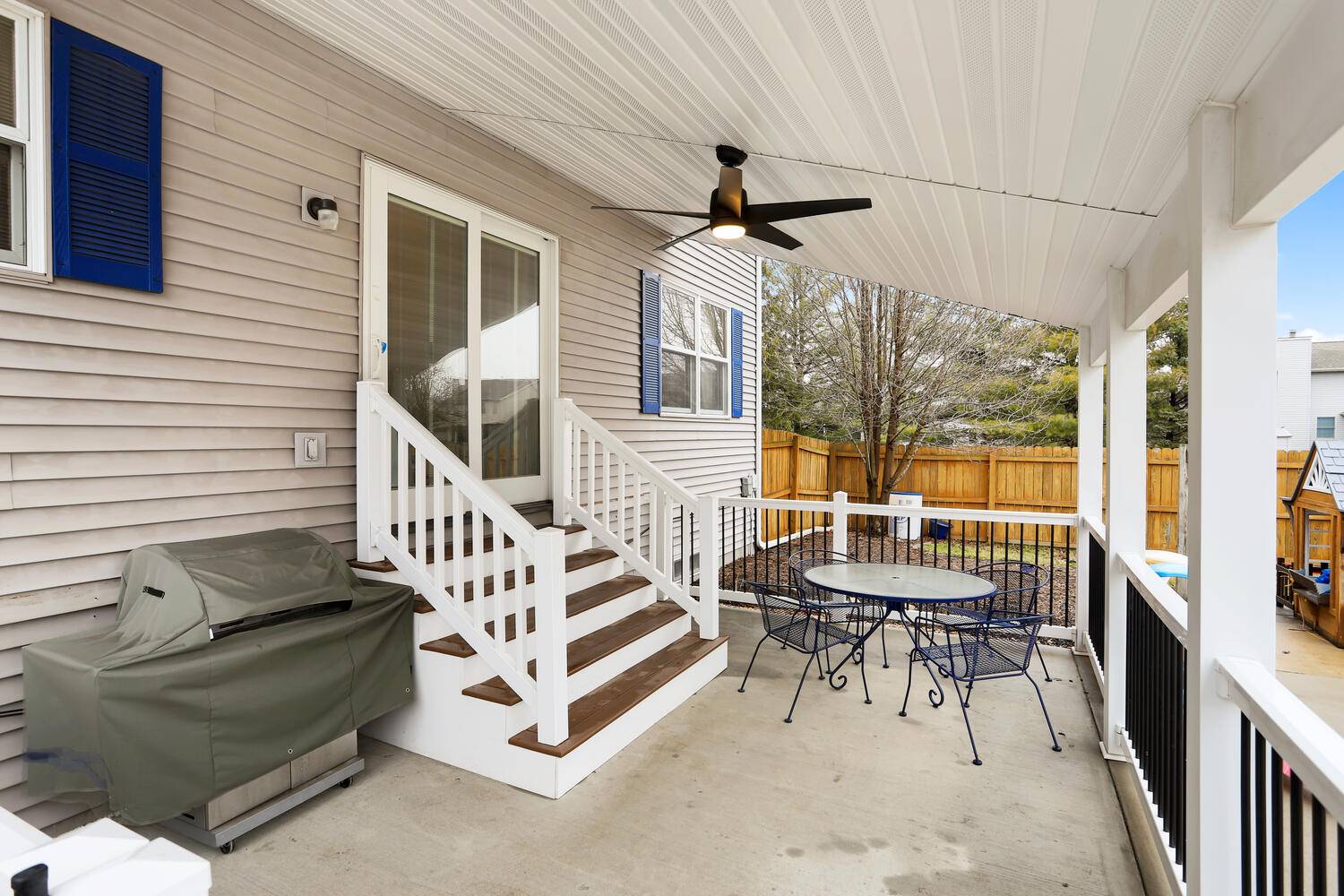 ;
;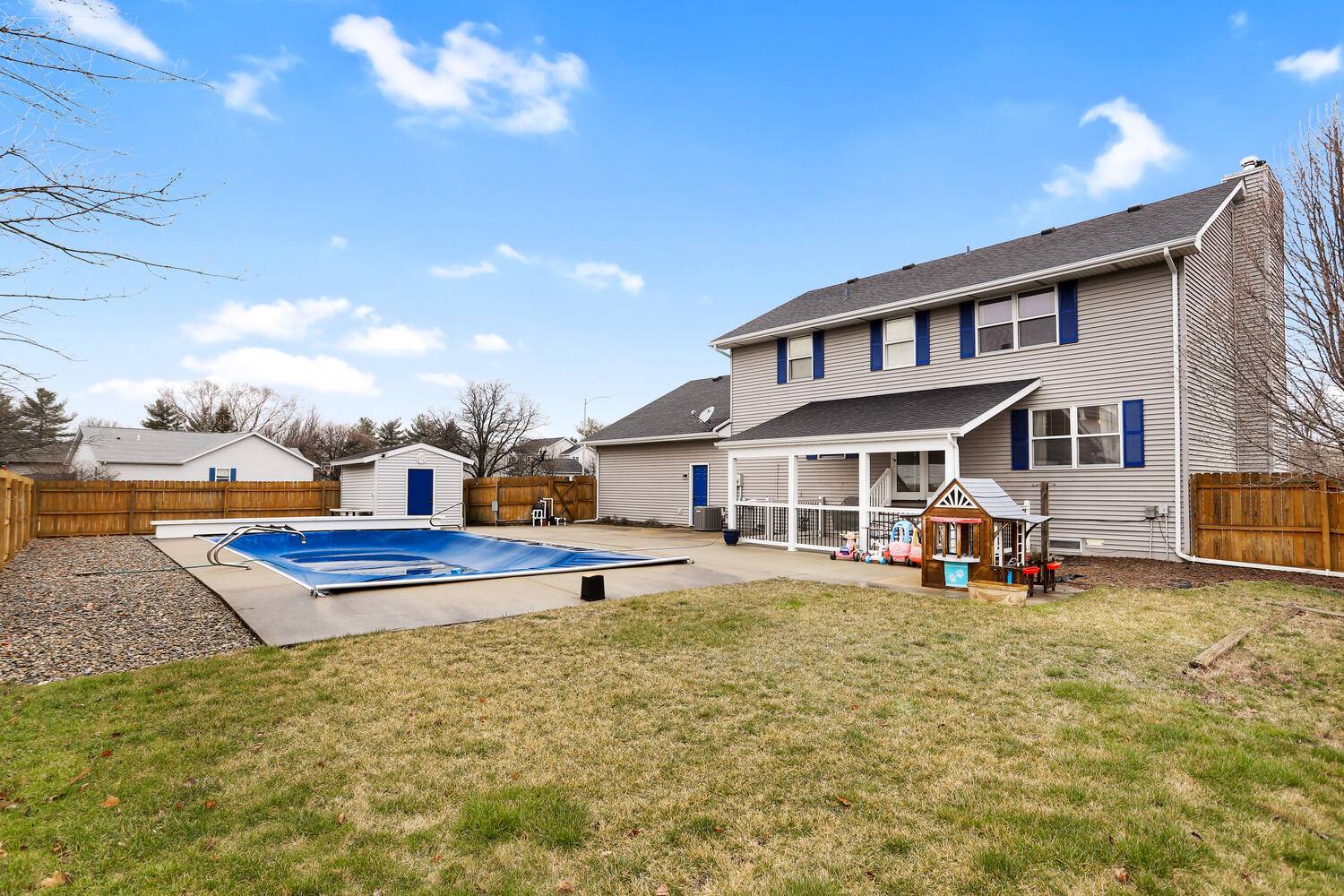 ;
;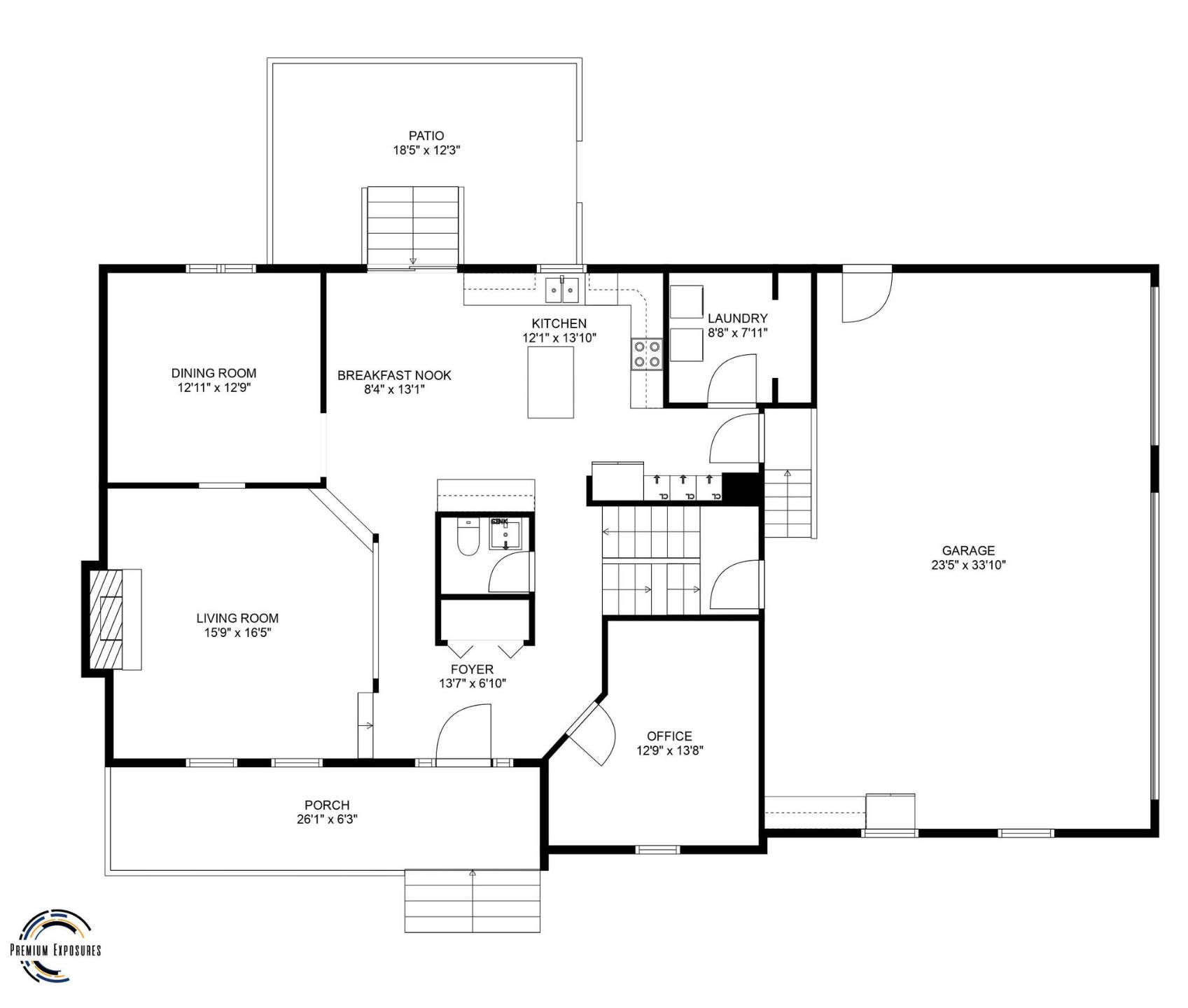 ;
;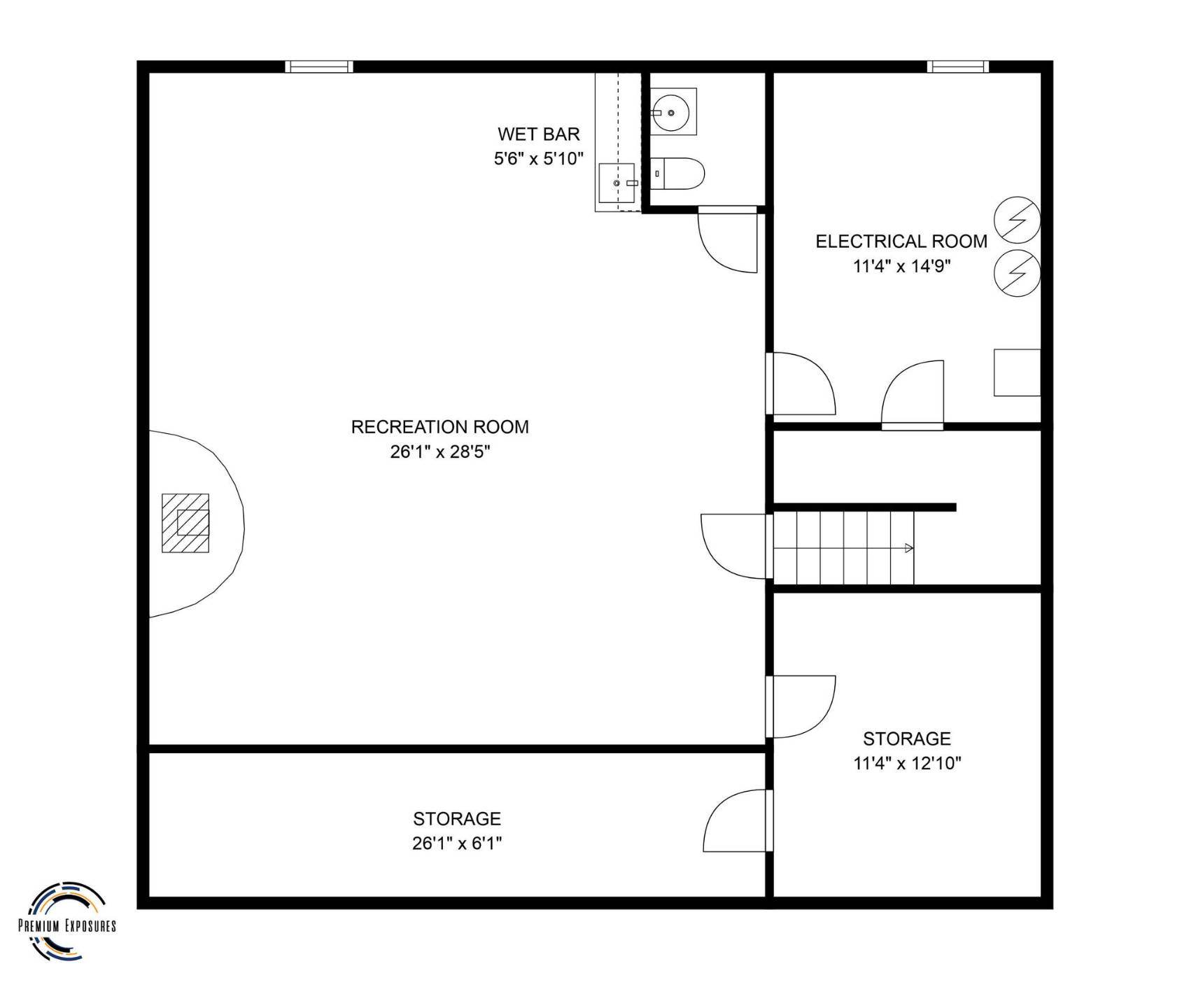 ;
;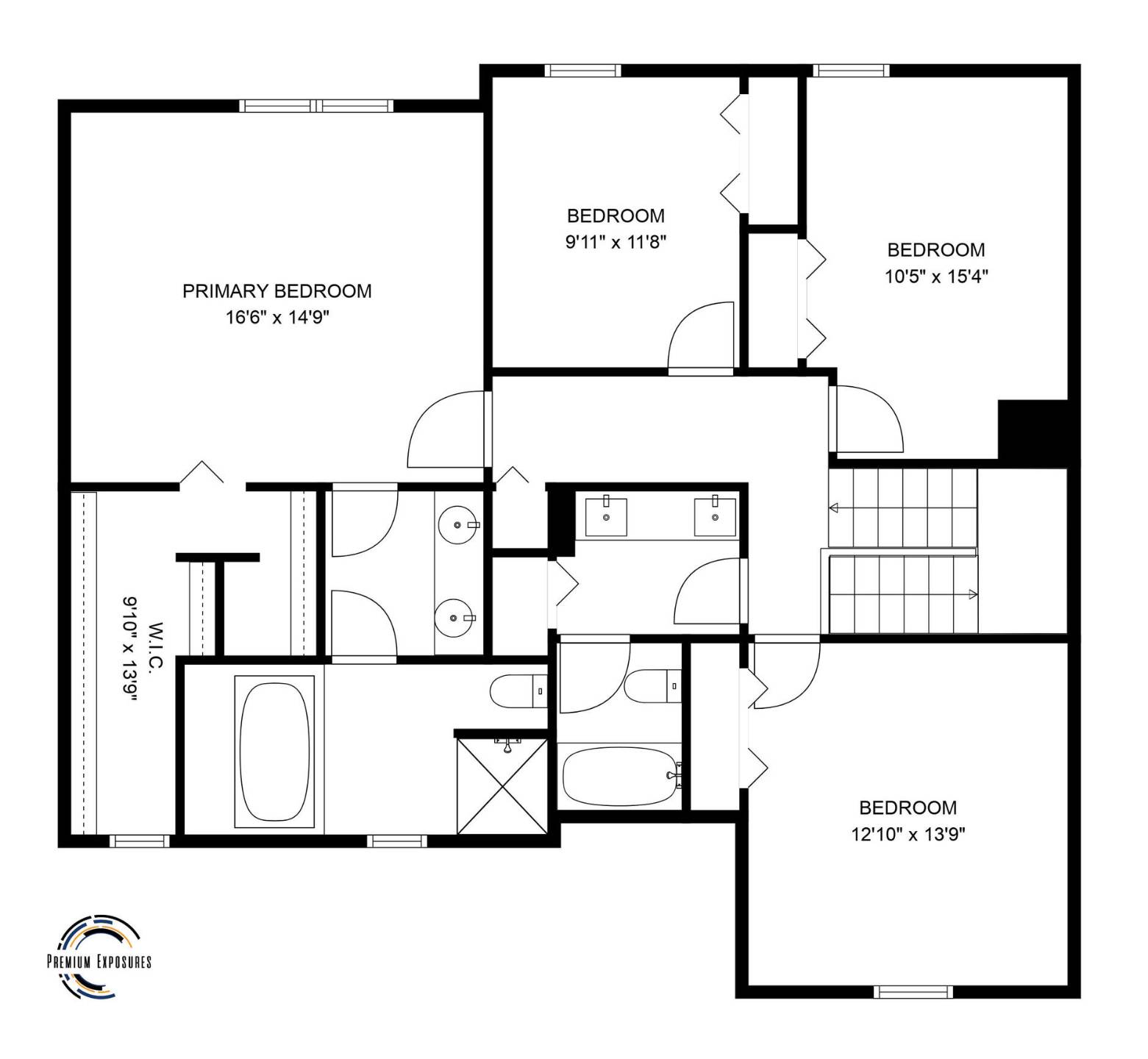 ;
;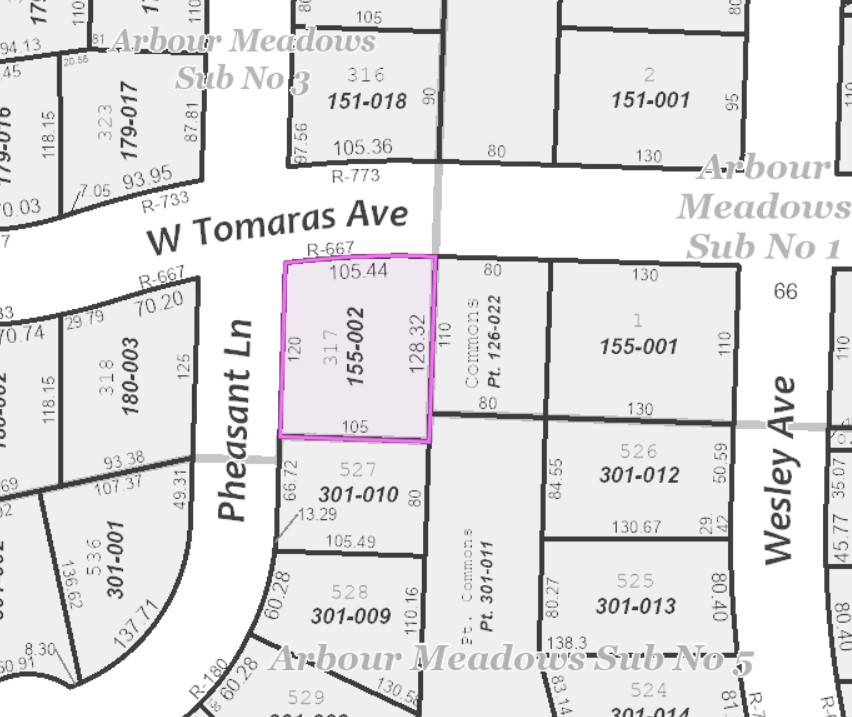 ;
;